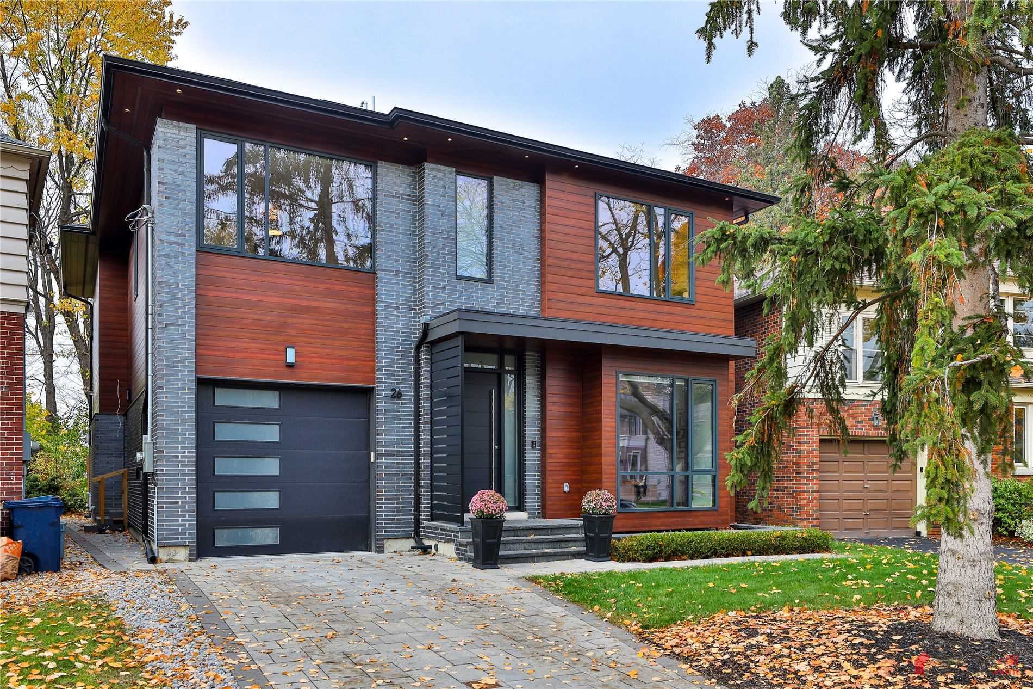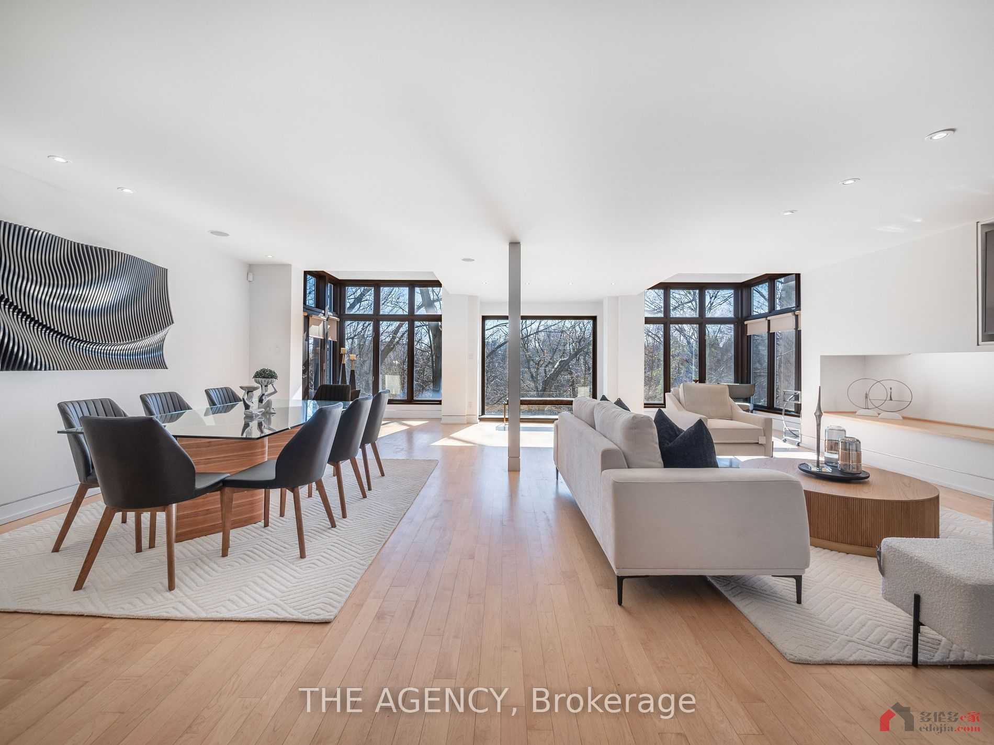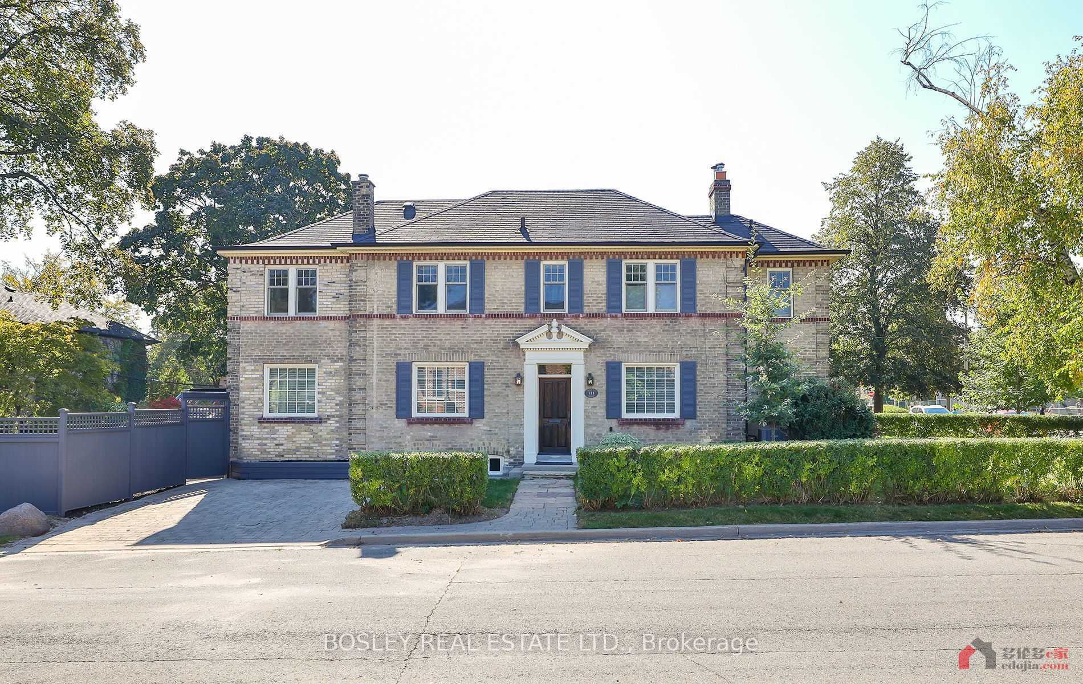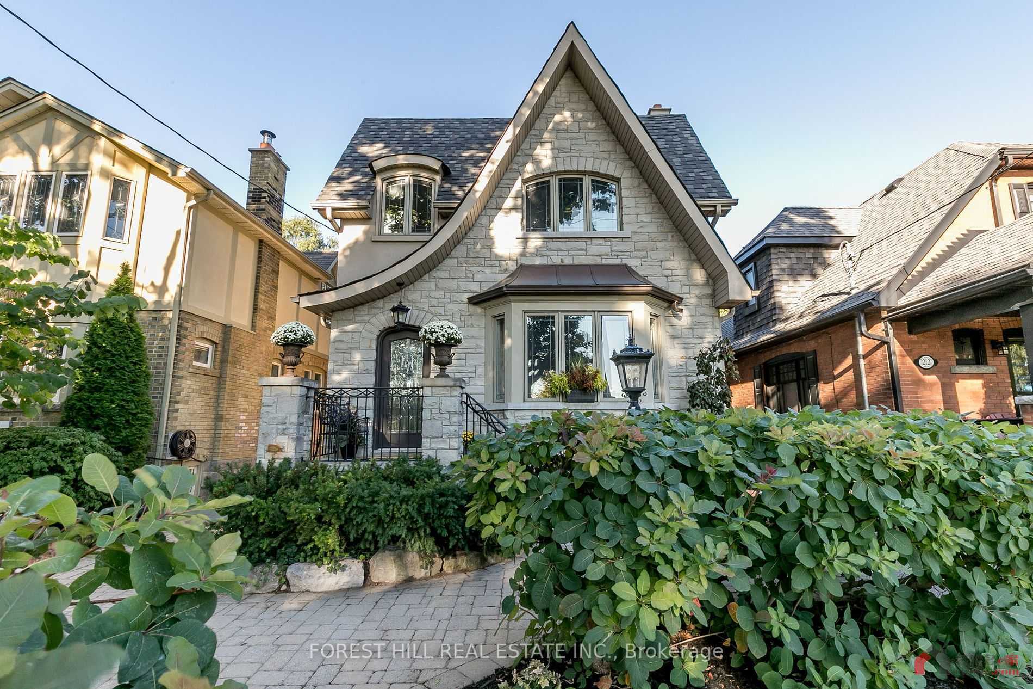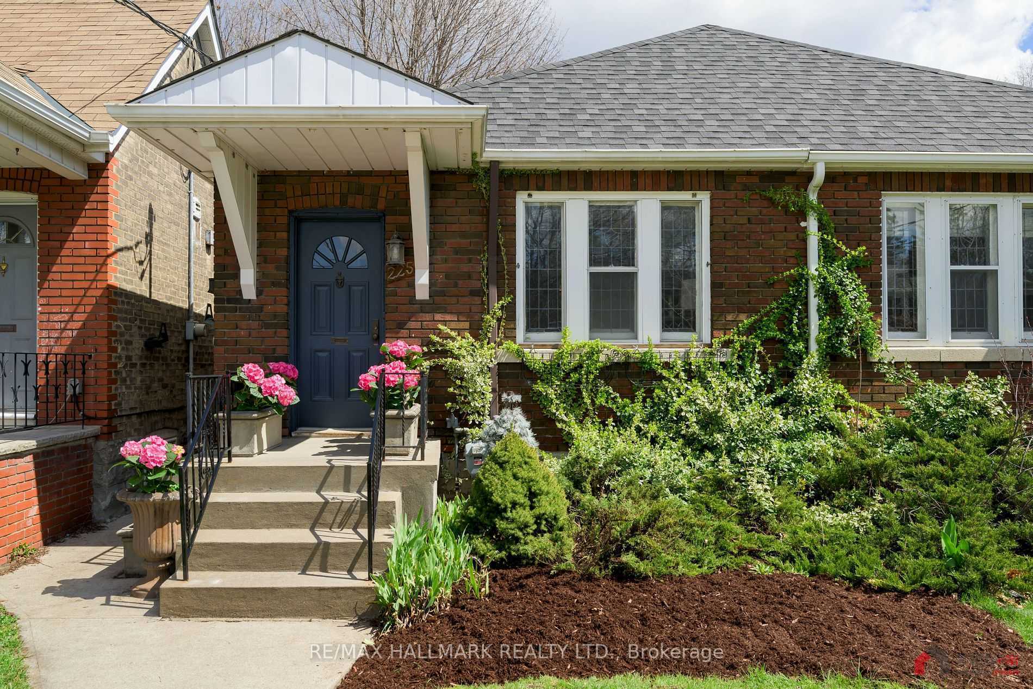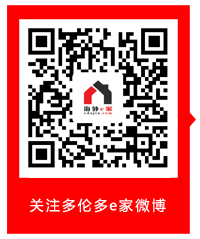| MLS编号: | C8236424 |
|---|---|
| 户型: | 3卧 |
| 房屋类型: | 独立屋 (Detached) |
| 地税金额: | 11396.00加币/年 |
| 房屋面积: | |
| 土地面积: | 4,620 |
| 面宽: | 33.00 |
| 进深: | 140.00 |
| 物业设施: | |
| 供热情况: | Forced Air |
| 地下室(1): | Finished |
| 交界口: | Bessborough/Broadway |
| 车库: | 1.0 |
| 停车位: | 2 |
| 房屋种类: | 2-Storey |
| 税(加元/每年): | 11396.00 |
| 建造年份: | 6-15 |
| 挂牌经纪: | CHESTNUT PARK REAL ESTATE LIMITED |
| 楼层 | 房间 | 长(米) | 宽(米) | 面积(平方米) | 说明 |
|---|---|---|---|---|---|
| Main | Foyer | 4.62 | 1.88 | 8.6856 | Hardwood Floor Window Access To Garage |
| Main | Kitchen | 5.49 | 5.38 | 29.5362 | Fireplace Hardwood Floor Bay Window |
| Main | Living | 4.42 | 3.53 | 15.6026 | Marble Counter Centre Island Hardwood Floor |
| Main | Dining | 4.55 | 4.01 | 18.2455 | Hardwood Floor Walk-Out O/Looks Garden |
| Main | Family | 5.16 | 3.78 | 19.5048 | Gas Fireplace Hardwood Floor Built-In Speakers |
| 2nd | Prim Bdrm | 4.29 | 3.51 | 15.0579 | W/W Closet 5 Pc Ensuite Hardwood Floor |
| 2nd | 2nd Br | 3.86 | 3.48 | 13.4328 | Hardwood Floor Double Closet Large Window |
| 2nd | 3rd Br | 3.78 | 3.51 | 13.2678 | Double Closet Large Window Hardwood Floor |
| Lower | Rec | 7.49 | 5.16 | 38.6484 | Broadloom Above Grade Window Pot Lights |
| Lower | 4th Br | 3.94 | 3.15 | 12.411 | Closet Broadloom Above Grade Window |
| Lower | Laundry | 2.94 | 1.78 | 5.2332 | Porcelain Floor Undermount Sink B/I Shelves |
| Lower | Utility | 3.15 | 2.39 | 7.5285 | Porcelain Floor B/I Shelves |
Your dream home journey begins here! Nestled on one of Leaside's most sought-after streets, this turnkey custom-built family residence will not disappoint with over 3280 sq ft of designer-finished living space. Featuring magazine-worthy attention to detail, this exceptional three-plus-one-bedroom, four-bathroom residence, completed in 2016, exudes superior design and craftsmanship. Designed with everyday living in mind, the main floor unfolds graciously, featuring a warm and inviting foyer that opens onto the sun-filled living area, seamlessly connecting to the servery & the heart of the home. Flooded with natural light, the expansive great room boasts a dreamy chef's kitchen with a breakfast bar and an open-concept family room that flows effortlessly to the enchanting garden oasis. Gleaming oak hardwood floors grace the main and upper levels, and the oversized sliding doors offer access to the deck, perfect for entertaining! Chic contemporary millwork complements luxurious marble & stone finishes throughout. The upper level is bathed in abundant natural light, illuminating the primary retreat, complete with wall-to-wall closets & a spa-like 5-piece ensuite. Additionally, the second floor features two spacious bedrooms, a three-piece bathroom, and a linen closet. The lower level offers a spacious media room, a fourth bedroom, a three-piece bathroom, laundry facilities, ample storage and custom-outfitted closets. Outside, professional landscaping & brick-and-stone masonry create an inviting streetscape that seamlessly leads to the awe-inspiring back garden. Lined with mature trees, the garden sets a tranquil atmosphere while alfresco dining and lounging areas beckon for serene relaxation & lively gatherings with loved ones. Within a leisurely stroll lie parks, ravines, the new Eglinton LRT, TTC access, shops, restaurants and some of Toronto's premier public & private schools.
房源位置
- 猜你喜欢
-
多伦多 26 Rykert Cres 4,595,000加元
-
多伦多 7 Douglas Cres 5,188,000加元
-
多伦多 111 Hanna Rd 2,399,999加元
-
多伦多 210 Bessborough Dr 3,488,000加元
-
多伦多 225 Airdrie Rd 999,000加元
海外e家能为您做什么?
海外e家提供加拿大多伦多,温哥华 以及蒙特利尔地区全方位的住宅 以及商业房源信息共计10万套,提供专业的优选的海外房产、移民和留学的咨询,旗下更有美国e家和欧洲e家海外专业子站。
海外e家-开启您的海外置业之旅!
海外e家中国服务热线
4008-707-216
周一至周六9:00-24:00
法定节假日除外
仅收市话费
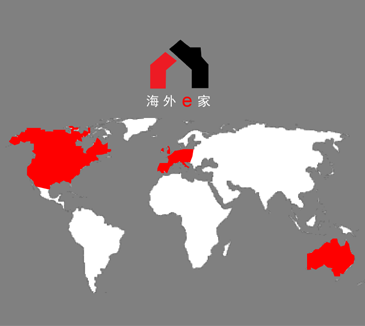
 沪公网安备 31010602001460号
沪ICP备15001774号-1
沪公网安备 31010602001460号
沪ICP备15001774号-1
The website may only be used by consumers that have a bona fide interest in the purchase, sale, or lease of real estate of the type being offered via the website, as well as that the data is deemed reliable but is not guaranteed accurate by TREB.
Edojia Realty Inc., Brokage



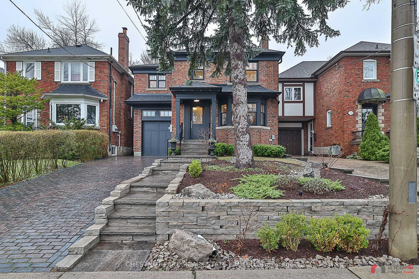
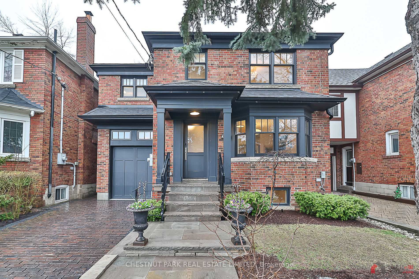
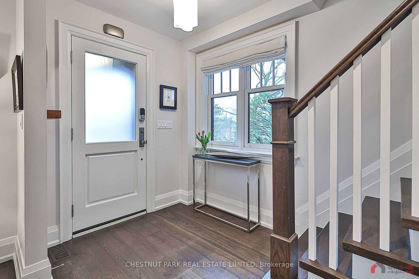
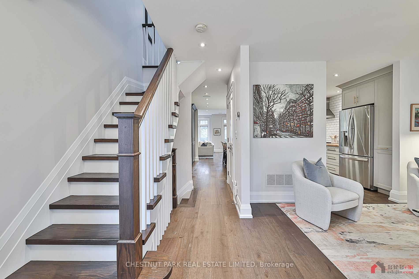
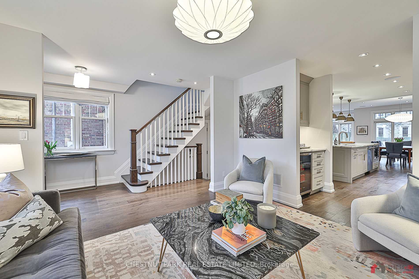
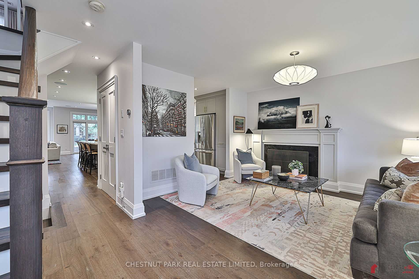
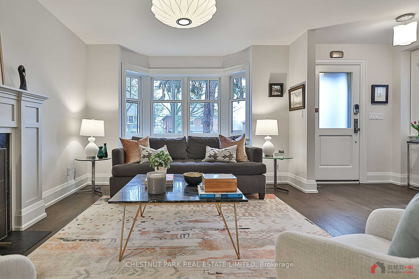
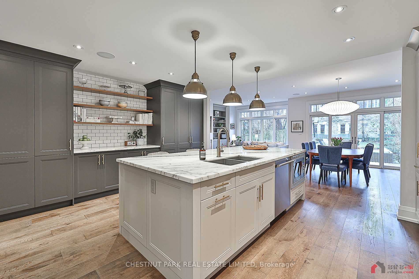

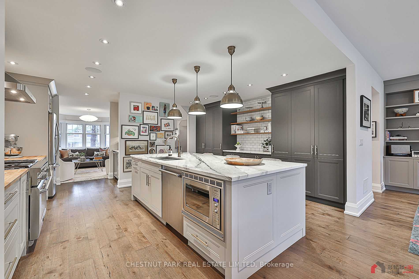
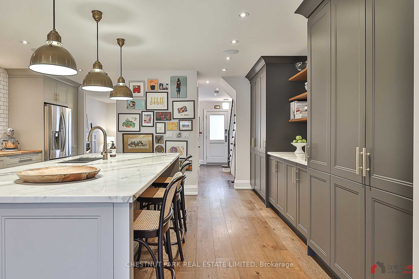
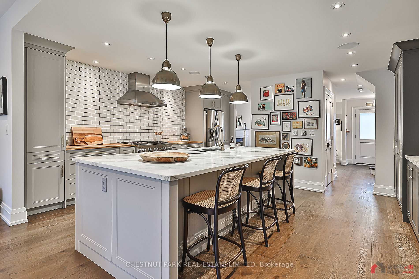
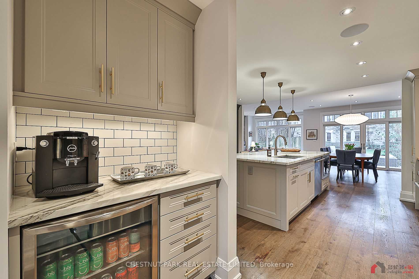
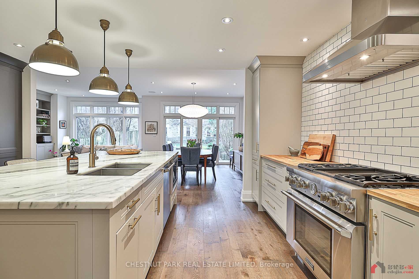
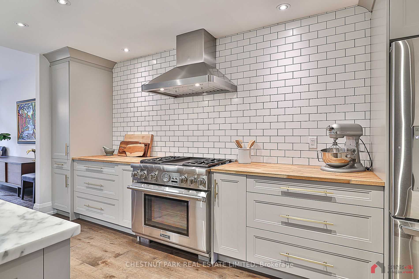

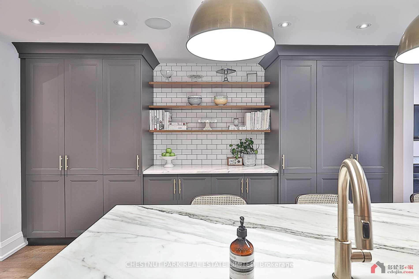
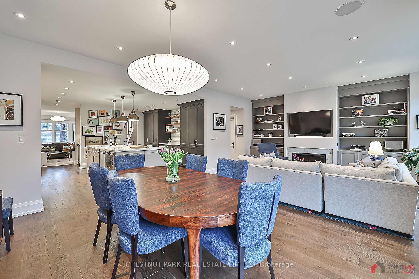
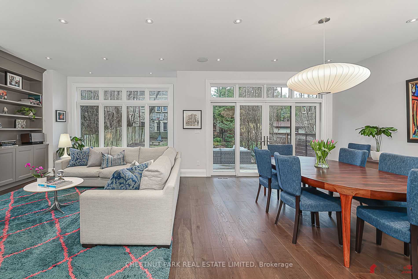
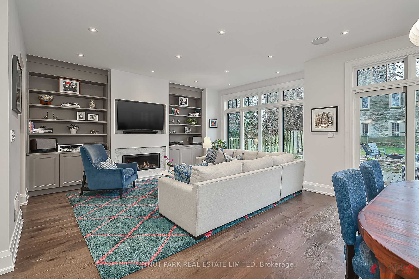
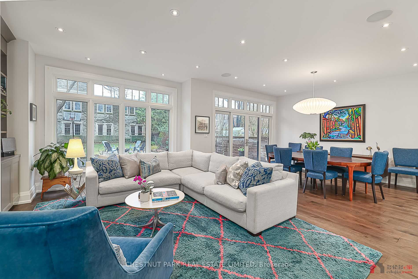
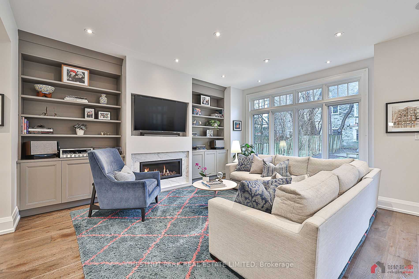
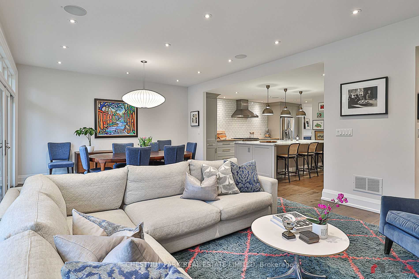

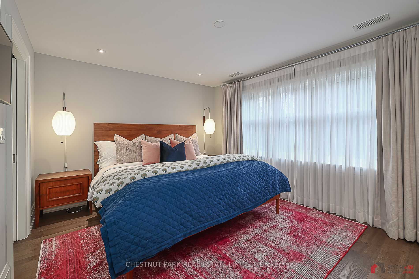
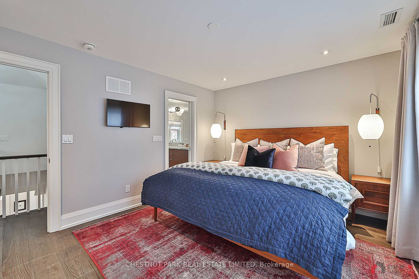
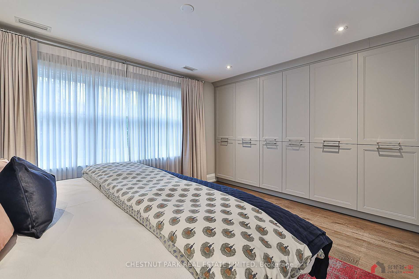
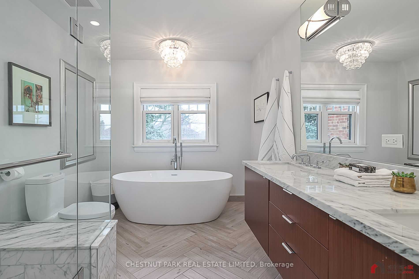
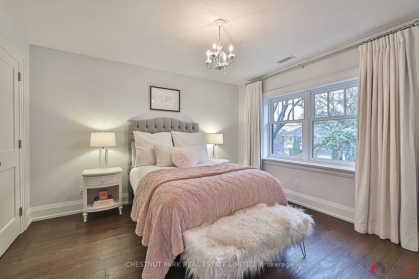
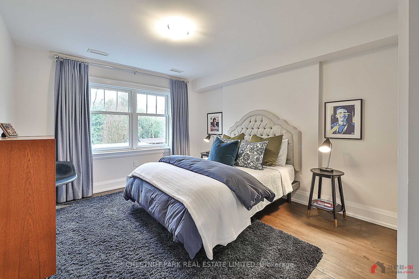


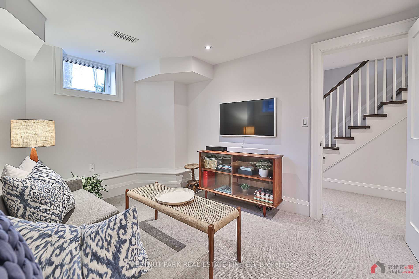
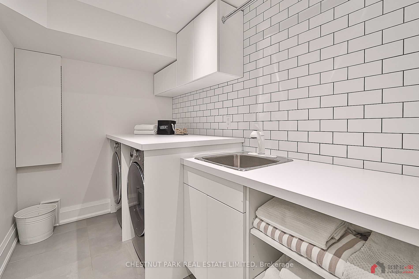
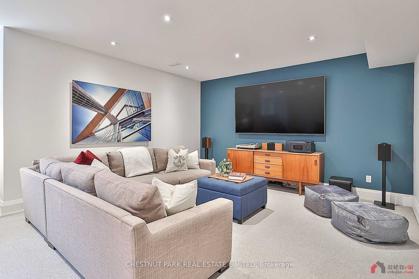

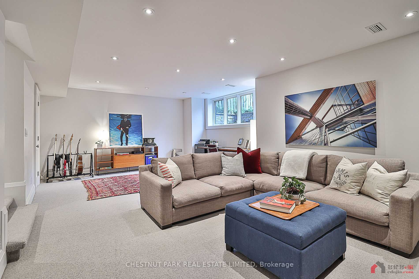

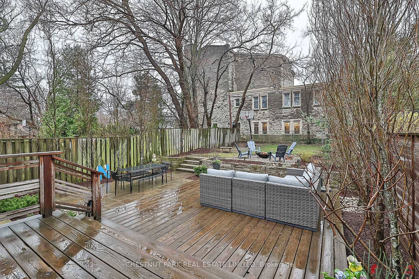
 328 Bessborough Dr
328 Bessborough Dr
