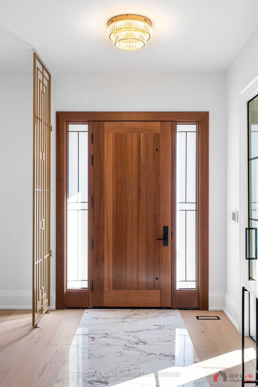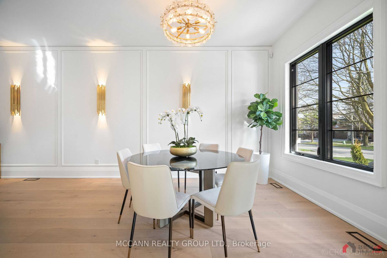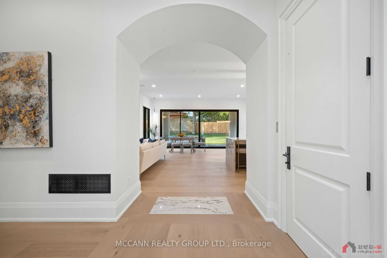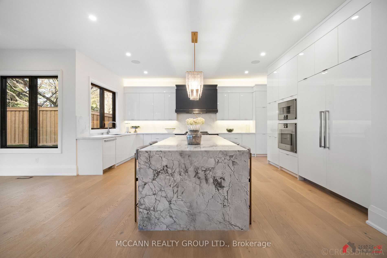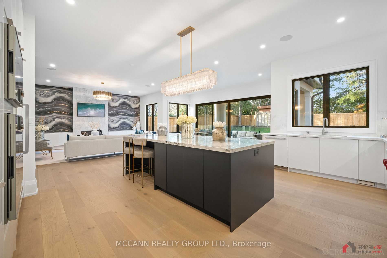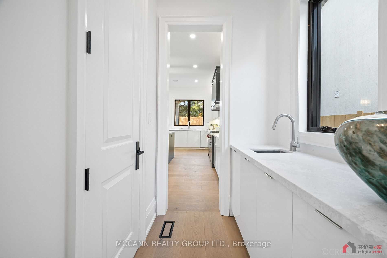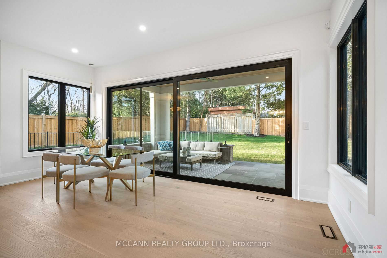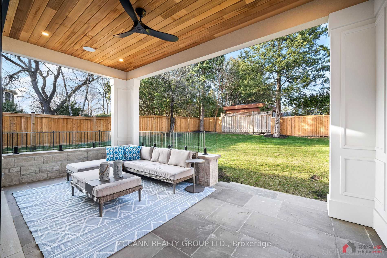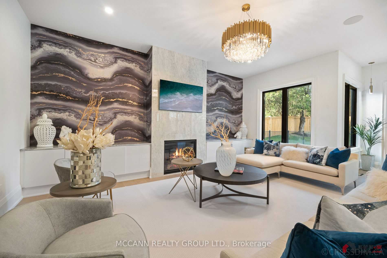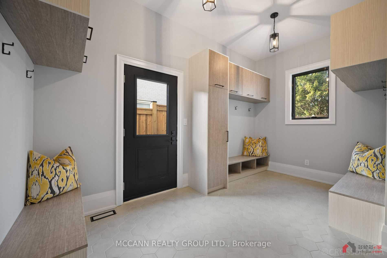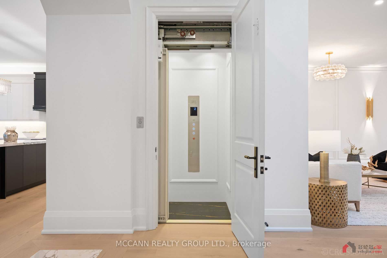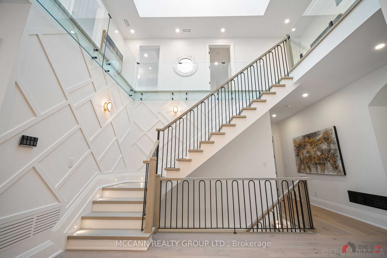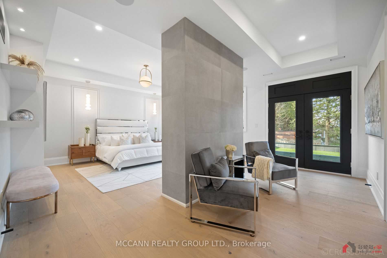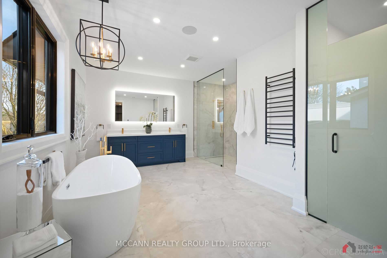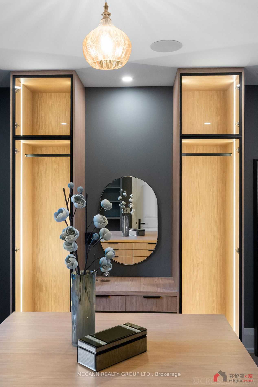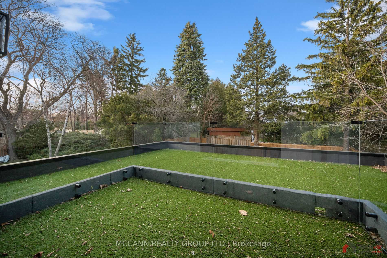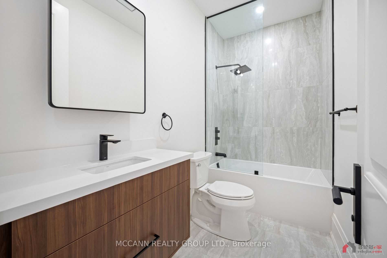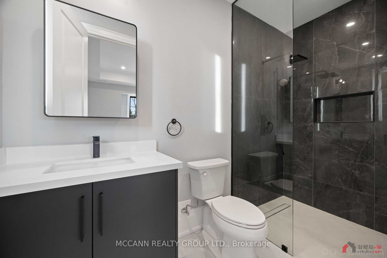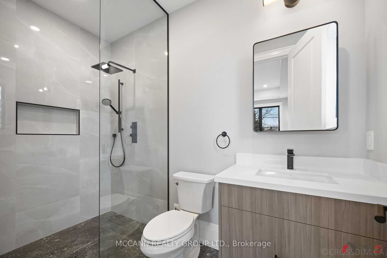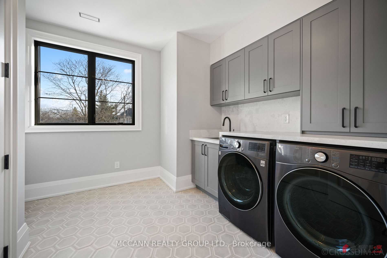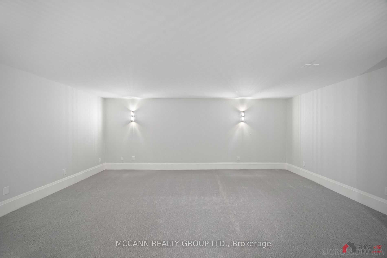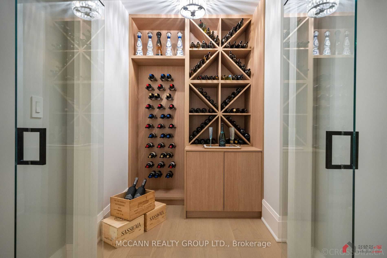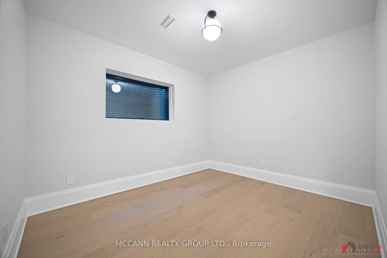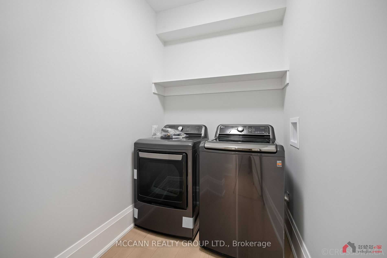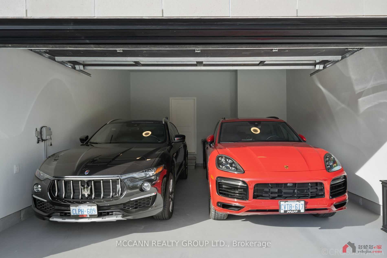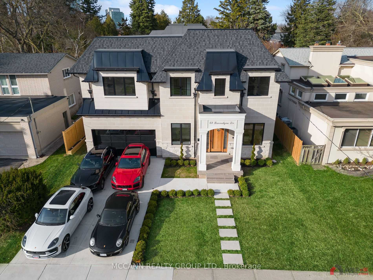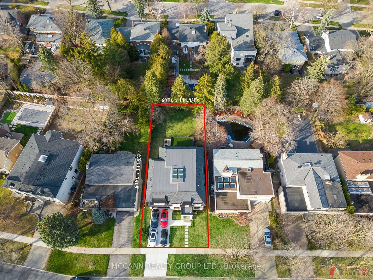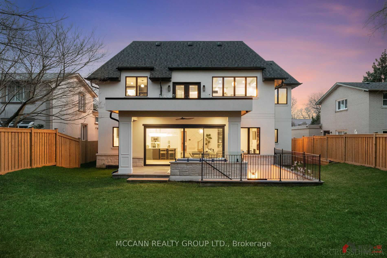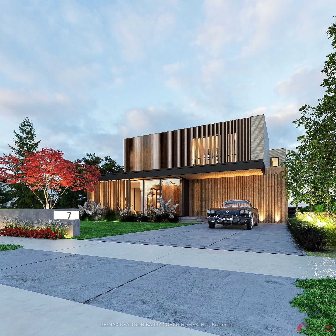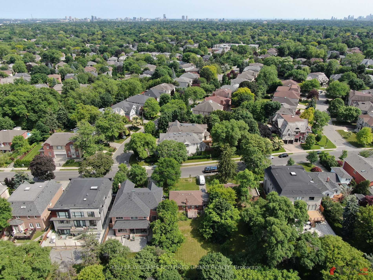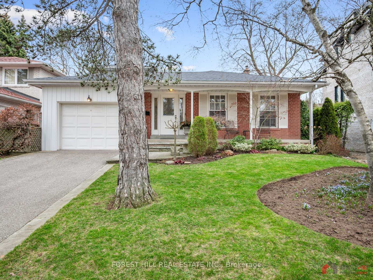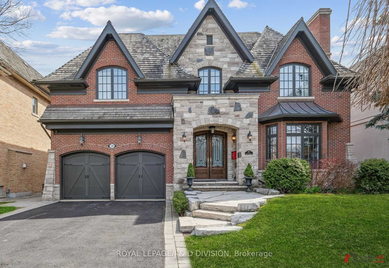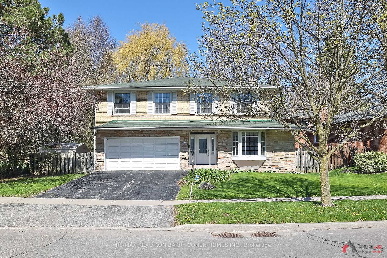- 价格:5,994,000
-
地址:
 63 Bannatyne Dr
63 Bannatyne Dr
- 城市: 北约克 社区: St. Andrew-Windfields
- 挂盘日期:2024-04-18
- 邮编: M2L 2P2
- 户型:4卧
- 按揭计算器
-
房屋价格: $ 首 付: % 首付金额: $ 还款年限: 年 利 率: % 还款周期: $ 4303.11每月安省交易税: $25977.76多伦多交易税: $0
| MLS编号: | C8240102 |
|---|---|
| 户型: | 4卧 |
| 房屋类型: | 独立屋 (Detached) |
| 地税金额: | 8514.98加币/年 |
| 房屋面积: | 3500-5000 |
| 土地面积: | 8,787 |
| 面宽: | 60.12 |
| 进深: | 146.16 |
| 物业设施: | |
| 供热情况: | Forced Air |
| 地下室(1): | Fin W/O |
| 地下室(2): | Sep Entrance |
| 交界口: | Bayview And Forest Heights |
| 车库: | 2.0 |
| 不规则土地: | Regular |
| 停车位: | 6 |
| 房屋种类: | 2-Storey |
| 税(加元/每年): | 8514.98 |
| 建造年份: | 0-5 |
| 挂牌经纪: | MCCANN REALTY GROUP LTD. |
| 楼层 | 房间 | 长(米) | 宽(米) | 面积(平方米) | 说明 |
|---|---|---|---|---|---|
| Main | Living | 5.02 | 7.06 | 35.4412 | Open Concept Picture Window Combined W/Dining |
| Main | Dining | 2.90 | 3.00 | 8.7 | Picture Window Wall Sconce Lighting Pantry |
| Main | Study | 2.84 | 2.91 | 8.2644 | Picture Window Combined W/Den French Doors |
| Main | Kitchen | 5.80 | 5.00 | 29 | Pantry Breakfast Bar Stainless Steel Appl |
| Main | Family | 5.86 | 6.57 | 38.5002 | Floor/Ceil Fireplace Picture Window Open Concept |
| Main | Breakfast | 1.98 | 5.88 | 11.6424 | Walk-Out Open Concept Built-In Speakers |
| 2nd | Prim Bdrm | 6.98 | 10.37 | 72.3826 | W/I Closet W/O To Balcony 2 Way Fireplace |
| 2nd | 2nd Br | 5.09 | 4.85 | 24.6865 | 4 Pc Ensuite Picture Window W/I Closet |
| 2nd | 3rd Br | 4.81 | 4.83 | 23.2323 | 3 Pc Ensuite W/I Closet Picture Window |
| 2nd | 4th Br | 4.83 | 5.17 | 24.9711 | 3 Pc Ensuite W/I Closet Picture Window |
| Bsmt | 5th Br | 3.71 | 4.75 | 17.6225 | 3 Pc Ensuite Above Grade Window |
| Bsmt | Rec | 8.21 | 11.32 | 92.9372 | Walk-Out Combined Wi/Game Heated Floor |
Introducing 63 Bannatyne Drive, an ultra high-end, custom luxury residence nestled in the prestigious St Andrew neighbourhood!! This exclusive residence is a masterpiece that tastefully integrates Contemporary sophistication, Timeless beauty, High-end finishes and well designed Functionality throughout the house. This family home with four generous bedrooms (all with ensuites) has an impressive ~7000 Sq feet of well designed living space spanning over 3 beautiful floors. The open concept creates a perfect flow of modern aesthetics and elegance with 10 feet ceilings, picture perfect skylights, and an elegant 30 feet atrium that fills the home with natural light.The Stunning limestone facade home has a two car garage. Revel in the Dream Gourmet Kitchen seamlessly flowing into the family room with a cozy fireplace which is accentuated by oversized expansive walkout doors that effortlessly connect the Indoor and Outdoor Spaces. Integrated SMART home automation for lighting, security, sprinklers and sound system enhances the overall experience. The exterior is as tastefully done as the interiors, including a large fenced backyard with a covered Patio for those wonderful summer and crisp Fall evenings.
| 编号 | 学校 | 类型 | 排名 | 地址 | 电话 | 评分 | 距房源距离 |
|---|---|---|---|---|---|---|---|
| 2864 | Étienne-Brûlé | 中学 | 163 | 300 Banbury chemin | 7.3 | 996米 | |
| 3052 | York Mills | 中学 | 52 | 490 York Mills Rd | 8.1 | 1095米 | |
| 2540 | Shaughnessy Public School | 小学 | 169 | 30 Shaughnessy Blvd | 416-395-2850 | 8.4 | 1827米 |
| 2575 | St Gabriel Catholic Catholic School | 小学 | 2041 | 396 Spring Garden Ave | 416-393-5256 | 5.3 | 1914米 |
| 1639 | St Timothy Catholic School | 小学 | 1409 | 25 Rochelle Cres | 416-393-5298 | 6.3 | 2188米 |
| 2716 | Northmount School | 小学 | 35 | 26 Mallard Rd | 416-449-8823 | 9.4 | 2222米 |
房源位置
- 猜你喜欢
-
北约克 7 Gerald St 5,100,000加元
-
北约克 134 Upper Canada Dr 1,799,900加元
-
北约克 49 Danville Dr 2,248,000加元
-
北约克 159 Gordon Rd 5,895,000加元
-
北约克 50 Montressor Dr 2,880,000加元
海外e家能为您做什么?
海外e家提供加拿大多伦多,温哥华 以及蒙特利尔地区全方位的住宅 以及商业房源信息共计10万套,提供专业的优选的海外房产、移民和留学的咨询,旗下更有美国e家和欧洲e家海外专业子站。
海外e家-开启您的海外置业之旅!
海外e家中国服务热线
4008-707-216
周一至周六9:00-24:00
法定节假日除外
仅收市话费
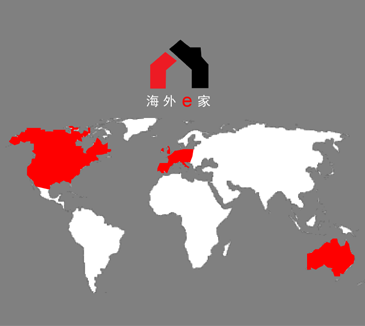
 沪公网安备 31010602001460号
沪ICP备15001774号-1
沪公网安备 31010602001460号
沪ICP备15001774号-1
The website may only be used by consumers that have a bona fide interest in the purchase, sale, or lease of real estate of the type being offered via the website, as well as that the data is deemed reliable but is not guaranteed accurate by TREB.
Edojia Realty Inc., Brokage




