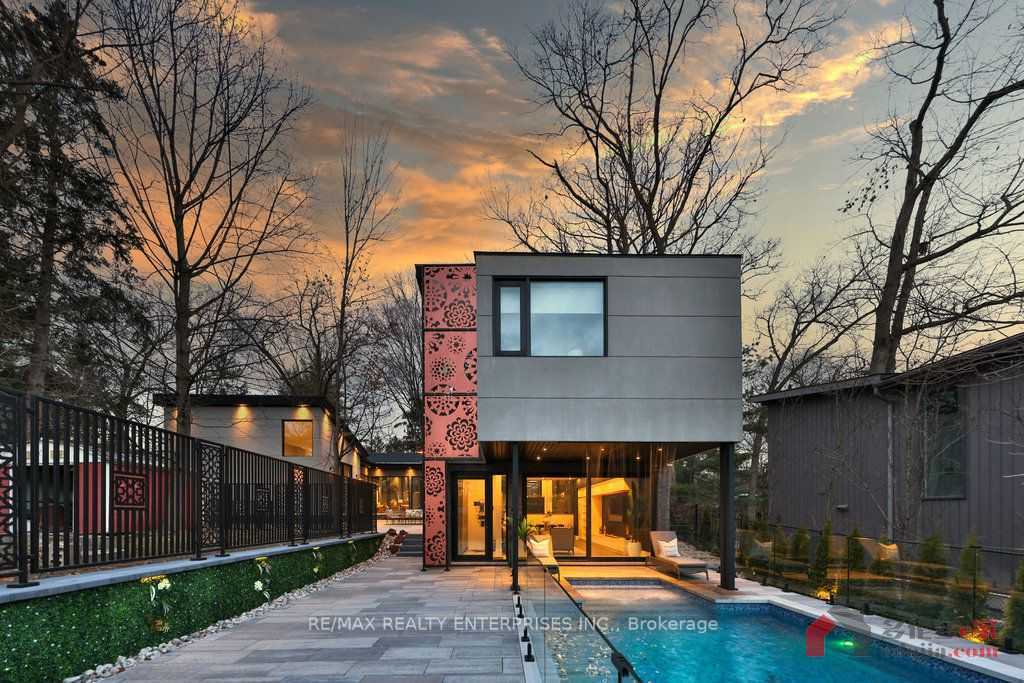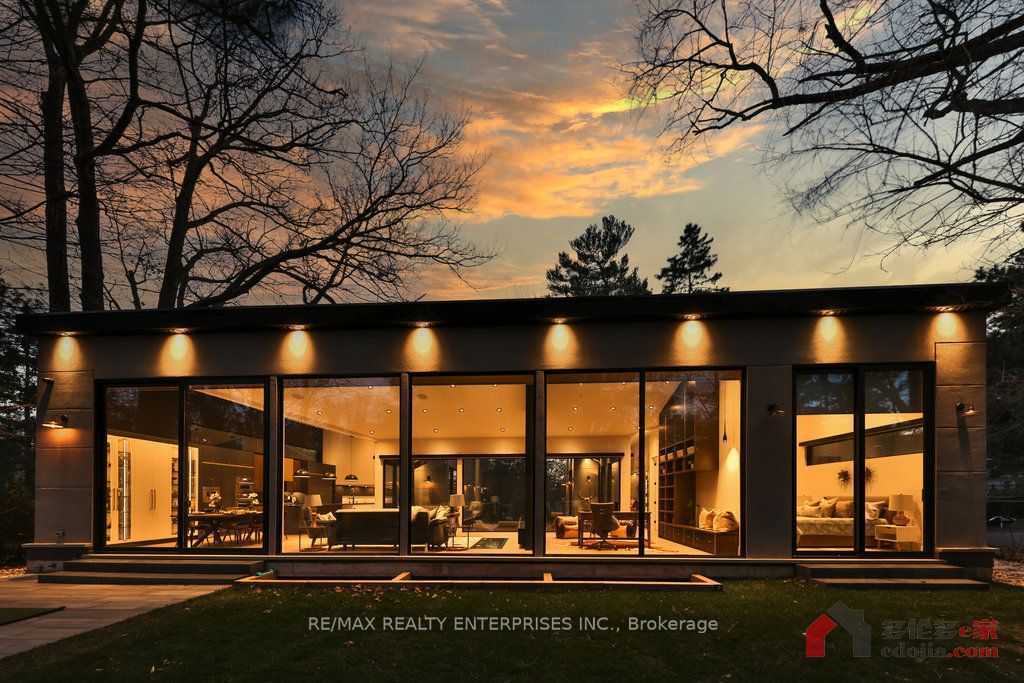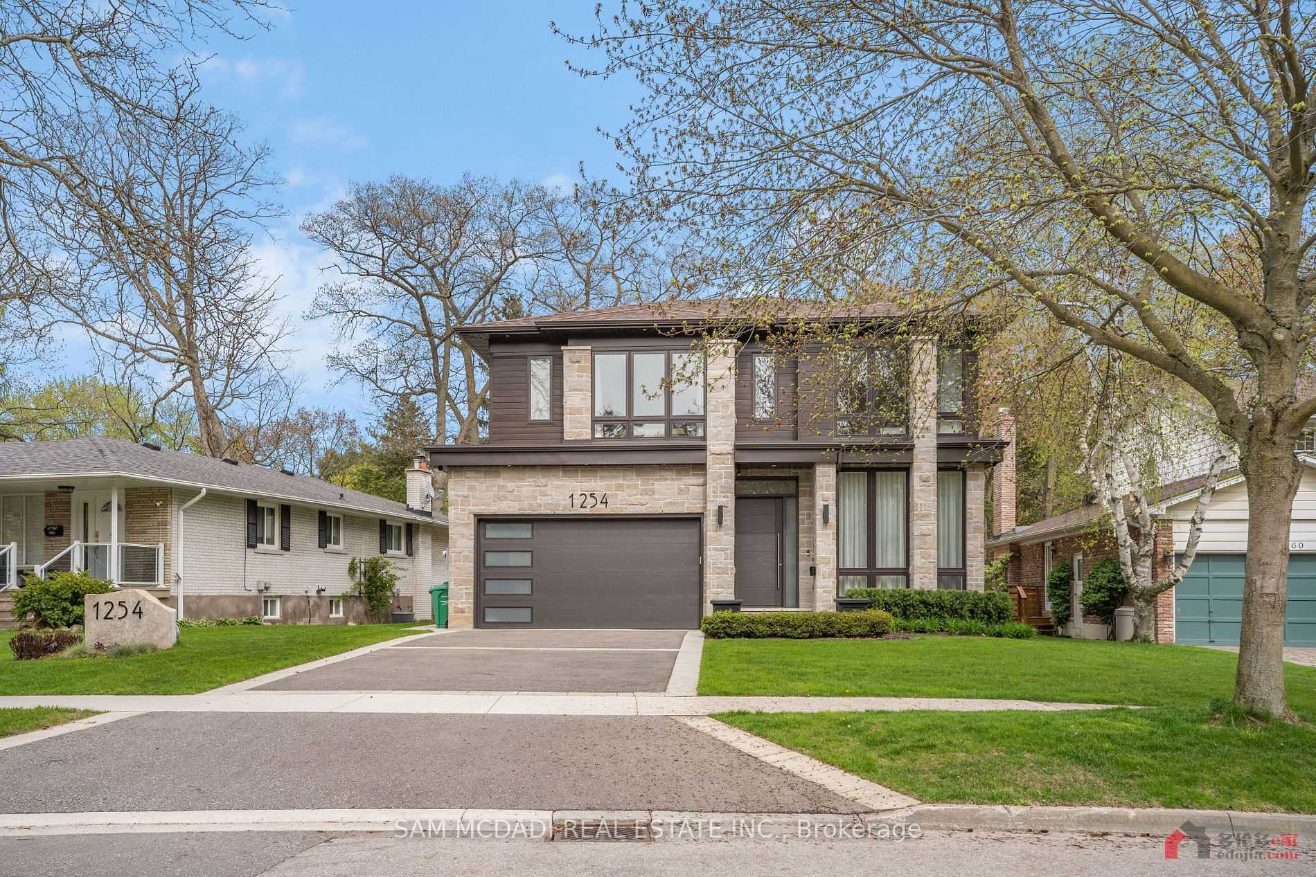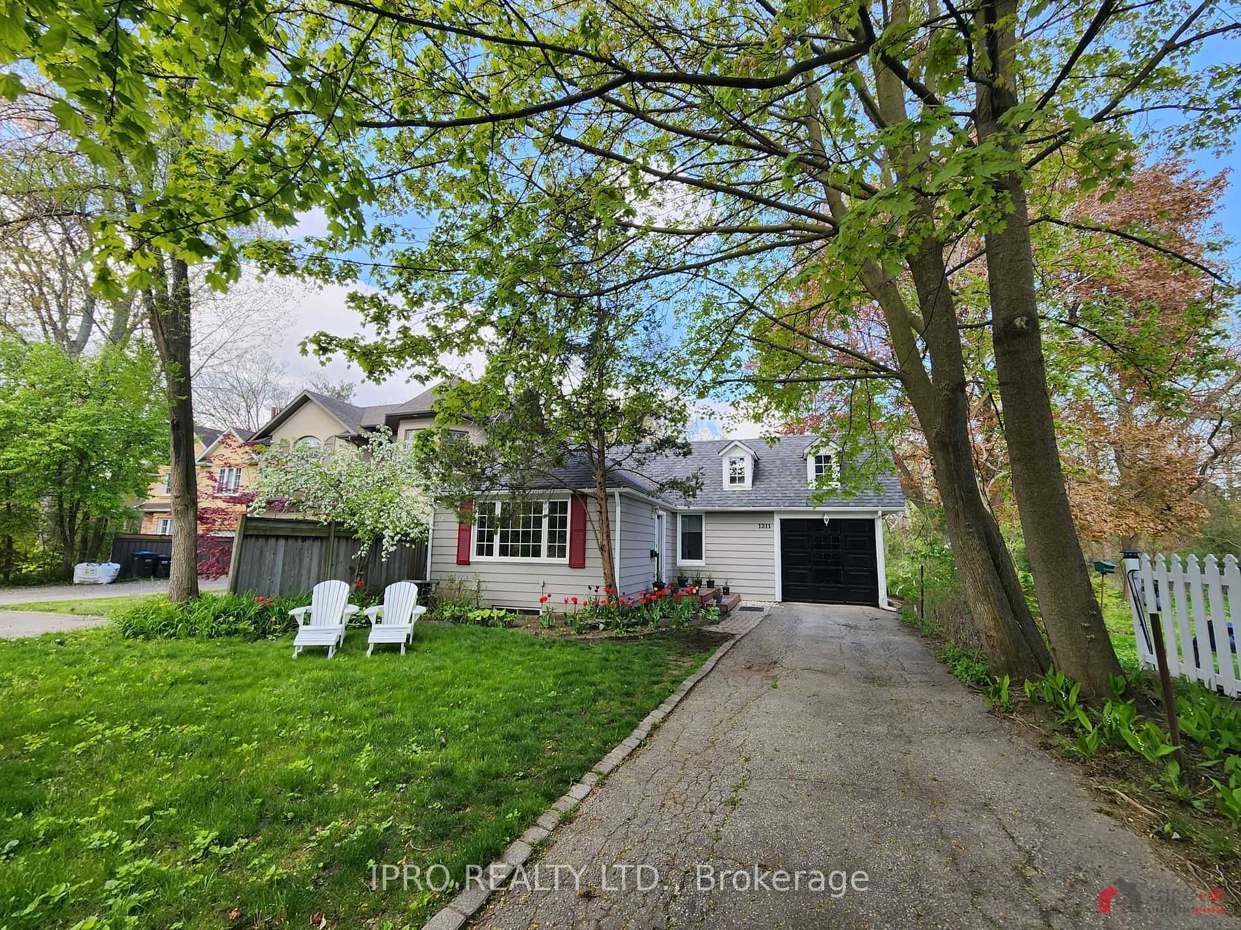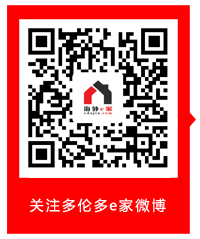- 价格:4,999,850
-
地址:
 1277 Queen Victoria Ave
1277 Queen Victoria Ave
- 城市: 密西沙加市 社区: Lorne Park
- 挂盘日期:2024-04-06
- 邮编: L5H 3H2
- 户型:4卧
- 按揭计算器
-
房屋价格: $ 首 付: % 首付金额: $ 还款年限: 年 利 率: % 还款周期: $ 4303.11每月安省交易税: $25977.76
| MLS编号: | W8209000 |
|---|---|
| 户型: | 4卧 |
| 房屋类型: | 独立屋 (Detached) |
| 地税金额: | 7687.02加币/年 |
| 房屋面积: | |
| 土地面积: | 21,414 |
| 面宽: | 75.66 |
| 进深: | 283.04 |
| 物业设施: | |
| 供热情况: | Forced Air |
| 地下室(1): | Fin W/O |
| 地下室(2): | Finished |
| 交界口: | Queen Victoria & Lorne Park Rd |
| 车库: | 2.0 |
| 不规则土地: | 37.82 (W) 204.57 (N) |
| 停车位: | 12 |
| 房屋种类: | 2-Storey |
| 税(加元/每年): | 7687.02 |
| 挂牌经纪: | RE/MAX REALTY ENTERPRISES INC. |
| 楼层 | 房间 | 长(米) | 宽(米) | 面积(平方米) | 说明 |
|---|---|---|---|---|---|
| Main | Living | 4.39 | 5.43 | 23.8377 | O/Looks Pool Hardwood Floor Built-In Speakers |
| Main | Dining | 3.62 | 3.56 | 12.8872 | Pot Lights Hardwood Floor 2 Pc Bath |
| Main | Kitchen | 4.73 | 7.20 | 34.056 | B/I Appliances Walk-Out Eat-In Kitchen |
| Main | Family | 5.12 | 4.77 | 24.4224 | Open Concept Pot Lights Hardwood Floor |
| Main | Office | 3.94 | 4.77 | 18.7938 | Combined W/Family O/Looks Backyard Hardwood Floor |
| Main | Prim Bdrm | 3.74 | 5.86 | 21.9164 | 5 Pc Ensuite W/W Closet Elevator |
| Upper | 2nd Br | 4.53 | 3.05 | 13.8165 | 3 Pc Ensuite Pot Lights Hardwood Floor |
| Upper | 3rd Br | 2.95 | 4.53 | 13.3635 | 3 Pc Ensuite Pot Lights Hardwood Floor |
| Upper | 4th Br | 3.48 | 3.05 | 10.614 | 3 Pc Ensuite Pot Lights Hardwood Floor |
| Lower | Rec | 12.85 | 4.48 | 57.568 | 2 Pc Bath Open Concept Hardwood Floor |
| Lower | 5th Br | 4.38 | 3.18 | 13.9284 | 3 Pc Bath Pot Lights Hardwood Floor |
| Lower | Exercise | 5.53 | 3.68 | 20.3504 | Elevator Hardwood Floor Walk-Up |
Welcome To 1277 Queen Victoria Ave, A Luxurious Sanctuary Designed By Architects Gren Weis And Interior Designed By Prototype Design Labs. This Newly Completed 2-Storey Custom-Built Home Offers Unparalleled Elegance And Sophistication, Boasting 4+1 Bedrooms, 7 Bathrooms And Approximately 6000 Sqft Of Total Living Space On A Sprawling 37.82ft X 283.04ft Lot That Expands That Expands To 75.66ft Nestled In The Prestigious Neighbourhood Of Lorne Park. Upon Entering, You Are Greeted By The Foyer With Heated Tile Floors Leading To An Open-Concept Living And Dining Area, Featuring Full-Height Custom Maple Cabinetry, Built-In Ceiling Speakers, And Motorized Blinds. The Adjacent Family Room Seamlessly Integrates With The Kitchen, Showcasing An LED Illuminated Room Divider And Custom Built-In Maple Storage. The Chef-Inspired Kitchen Is A Masterpiece, Equipped With High-End Thermador Appliances, Invisacook Porcelain Countertops And Ample Built-In Cabinetry. A Breakfast Area Overlooks The Lush Backyard. The Main Level Also Boasts An Office With Custom Maple Cabinetry, Perfect For Remote Work Or Study. Retreat To The Primary Bedroom Located In A Private Wing, Offering His And Hers Walk-Through Closets, An Elevator To The Lover Level, A Luxurious 5-Piece Ensuite With A Freestanding Tub, And Access To The Backyard. Upstairs, Three Spacious Bedrooms Each Feature Ensuite Bathrooms And Custom Built-In Storage. The Lower Level Is An Entertainer's Dream, Featuring A Theatre Room, Fitness Room, Entertainment Area, A Spacious Nanny Suite And Walk-Out To The Yard. The Backyard Oasis Boasts A Pool With Overhead Waterfall Fully Smart Controlled, Custom Iron-Rod Fencing, Lush Greenery, Overhang For Seating Area And Outdoor Lighting. A Double Car Garage With A Private 12-Car Driveway Completes This Exquisite Property.
房源位置
- 猜你喜欢
-
密西沙加市 864 Edistel Cres 2,699,850加元
-
密西沙加市 1042 Raintree Lane 1,399,900加元
-
密西沙加市 1277 Queen Victoria Ave 4,499,850加元
-
密西沙加市 1254 Bramblewood Lane 4,188,000加元
-
密西沙加市 1211 Lorne Park Rd 1,890,000加元
海外e家能为您做什么?
海外e家提供加拿大多伦多,温哥华 以及蒙特利尔地区全方位的住宅 以及商业房源信息共计10万套,提供专业的优选的海外房产、移民和留学的咨询,旗下更有美国e家和欧洲e家海外专业子站。
海外e家-开启您的海外置业之旅!
海外e家中国服务热线
4008-707-216
周一至周六9:00-24:00
法定节假日除外
仅收市话费
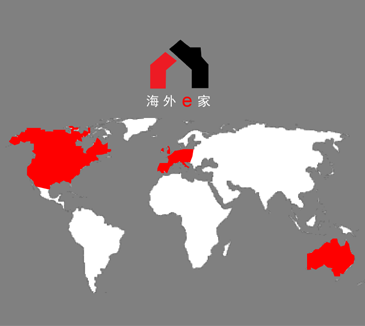
 沪公网安备 31010602001460号
沪ICP备15001774号-1
沪公网安备 31010602001460号
沪ICP备15001774号-1
The website may only be used by consumers that have a bona fide interest in the purchase, sale, or lease of real estate of the type being offered via the website, as well as that the data is deemed reliable but is not guaranteed accurate by TREB.
Edojia Realty Inc., Brokage



