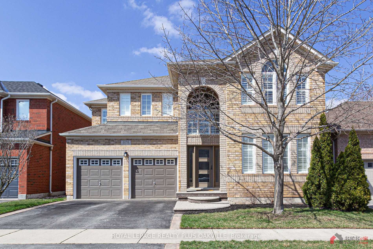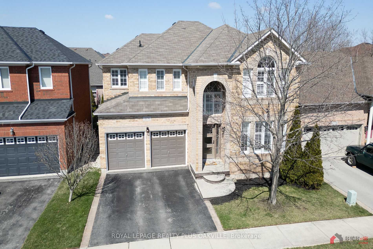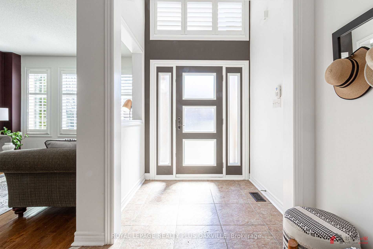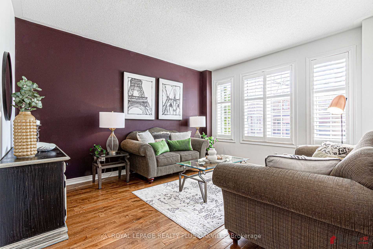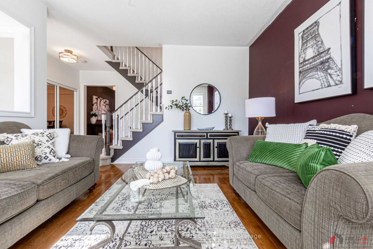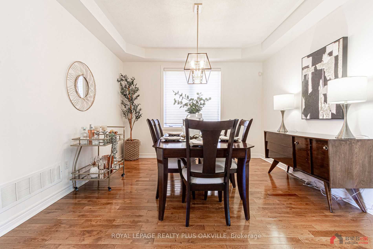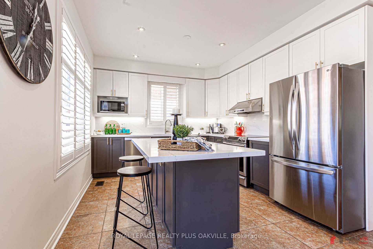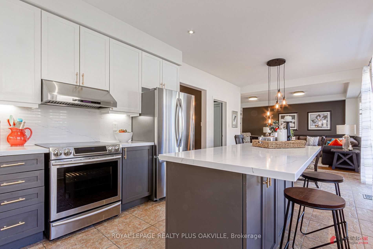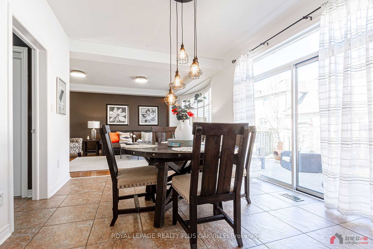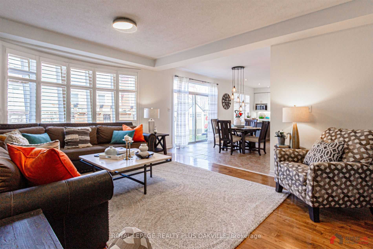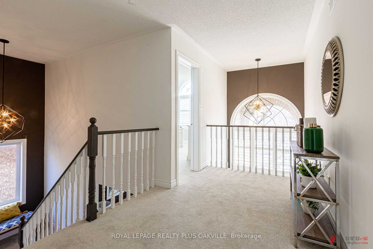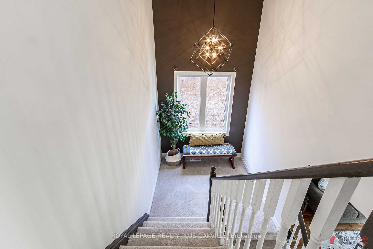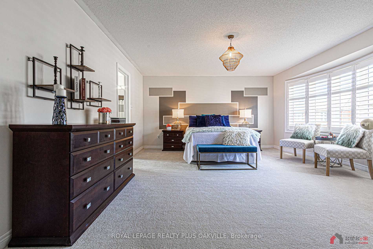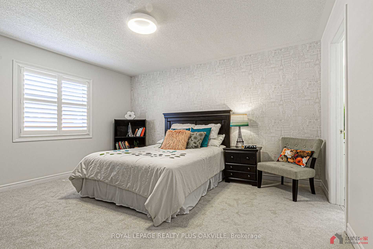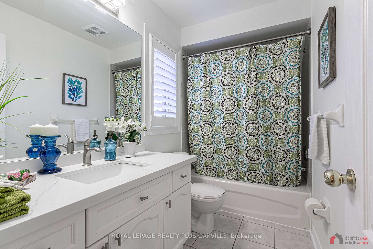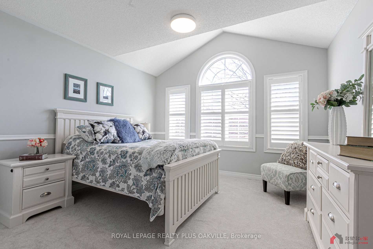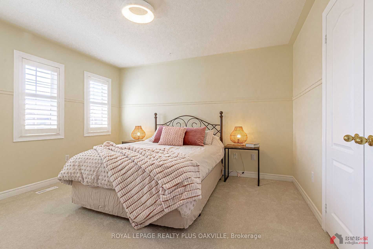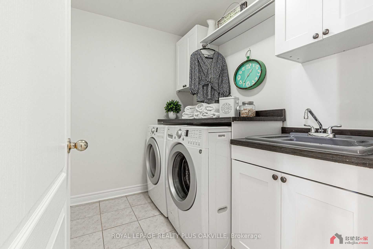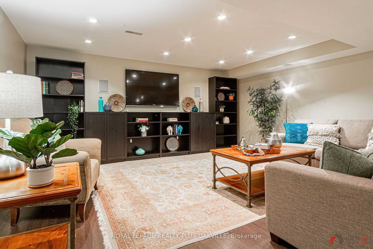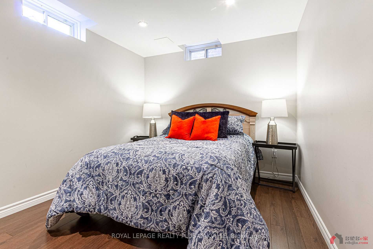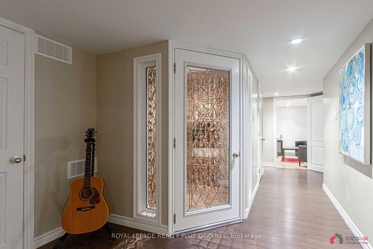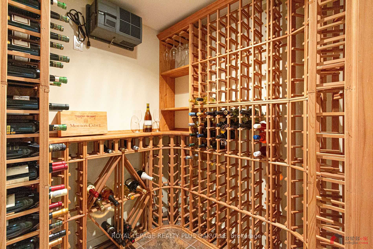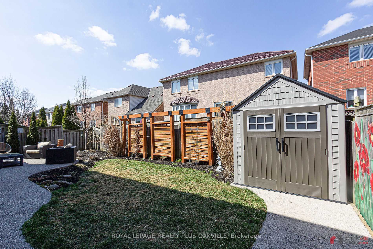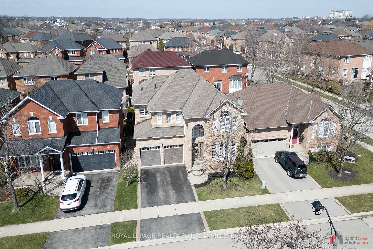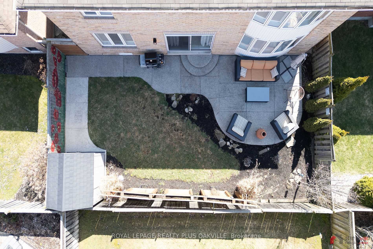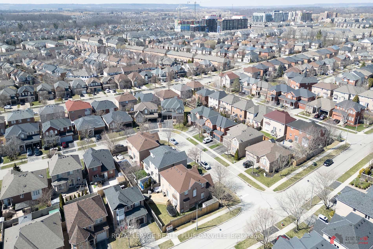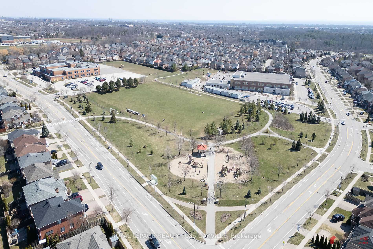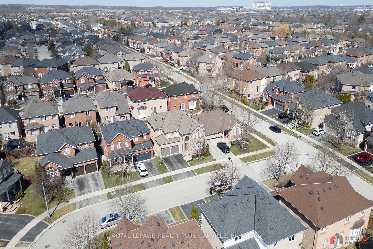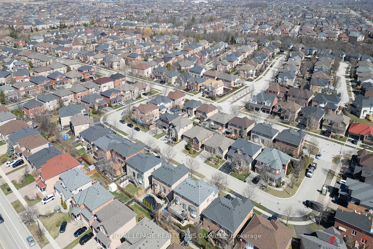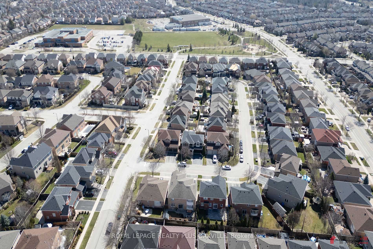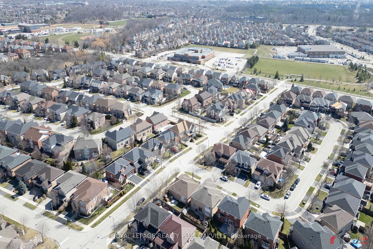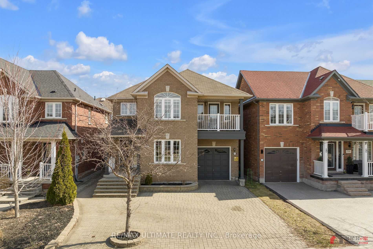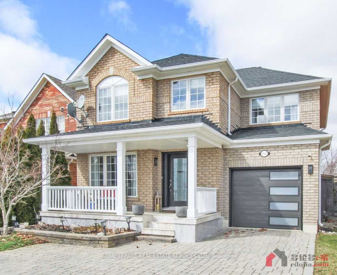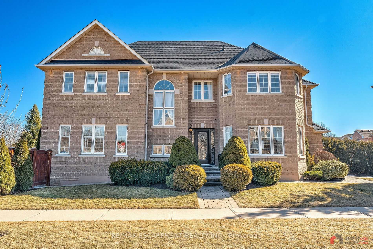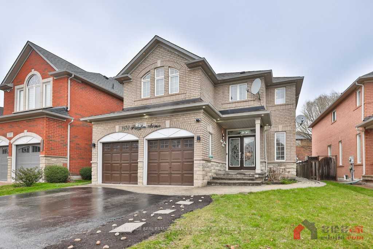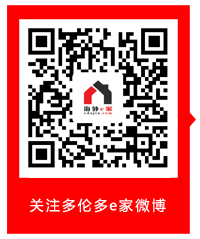- 价格:1,899,000
-
地址:
 2256 Lapsley Cres
2256 Lapsley Cres
- 城市: 奥克维尔 社区: West Oak Trails
- 挂盘日期:2024-04-26
- 邮编: L6M 4V1
- 户型:4卧
- 按揭计算器
-
房屋价格: $ 首 付: % 首付金额: $ 还款年限: 年 利 率: % 还款周期: $ 4303.11每月安省交易税: $25977.76
| MLS编号: | W8271348 |
|---|---|
| 户型: | 4卧 |
| 房屋类型: | 独立屋 (Detached) |
| 地税金额: | 6486.52加币/年 |
| 房屋面积: | 2500-3000 |
| 土地面积: | 3,704 |
| 面宽: | 46.01 |
| 进深: | 80.52 |
| 物业设施: | |
| 供热情况: | Forced Air |
| 地下室(1): | Finished |
| 交界口: | West Oak Trails / Calloway Dr / Lapsley Cres |
| 车库: | 2.0 |
| 停车位: | 2 |
| 房屋种类: | 2-Storey |
| 税(加元/每年): | 6486.52 |
| 建造年份: | 16-30 |
| 挂牌经纪: | ROYAL LEPAGE REALTY PLUS OAKVILLE |
| 楼层 | 房间 | 长(米) | 宽(米) | 面积(平方米) | 说明 |
|---|---|---|---|---|---|
| Main | Living | 4.34 | 3.71 | 16.1014 | California Shutters Hardwood Floor |
| Main | Dining | 3.66 | 3.81 | 13.9446 | Coffered Ceiling Hardwood Floor |
| Main | Kitchen | 3.40 | 4.17 | 14.178 | Granite Counter Centre Island Ceramic Floor |
| Main | Breakfast | 3.40 | 3.10 | 10.54 | W/O To Patio Ceramic Floor |
| Main | Family | 5.46 | 4.16 | 22.7136 | California Shutters Fireplace Hardwood Floor |
| 2nd | Prim Bdrm | 4.37 | 5.69 | 24.8653 | 4 Pc Ensuite California Shutters W/I Closet |
| 2nd | 2nd Br | 4.34 | 3.73 | 16.1882 | California Shutters Broadloom |
| 2nd | 3rd Br | 3.86 | 3.73 | 14.3978 | California Shutters Broadloom |
| 2nd | 4th Br | 4.29 | 4.32 | 18.5328 | 4 Pc Ensuite California Shutters W/I Closet |
| Bsmt | Great Rm | 5.13 | 4.22 | 21.6486 | Laminate Pot Lights |
| Bsmt | 5th Br | 2.82 | 3.61 | 10.1802 | Laminate Pot Lights |
| Bsmt | Workshop | 4.24 | 5.46 | 23.1504 | Laminate Pot Lights |
Welcome to Oakvilles highly sought after Westmount Community. Experience the comfort and elegance of this immaculately maintained, sun-filled 4+1 bedroom, 3.5 bath home, just waiting for a new family to enjoy. The spacious and bright 2 storey foyer leads to the main level featuring 9 ceilings, gleaming hardwood floors and California shutters. You will find a bright and spacious living room and a separate formal dining room featuring coffered ceiling and a lovely chandelier, perfect for those family get togethers. The family room, with its gas fireplace and built-in shelving offers a charming and intimate setting to relax. The bright eat-in kitchen features two toned cabinets, granite counters, large centre island with breakfast bar, quality stainless steel appliances and ceramic flooring. From the eat in kitchen area, you can stroll through the patio doors leading to a fully fenced and landscaped backyard with a large patio area. Finishing off the main floor is a powder room and inside access to the garage. On the second floor, you will find a generously sized primary bedroom featuring a 4- piece ensuite with a relaxing soaker tub and a large walk-in closet. Three additional large size bedrooms, one of which includes a 3-piece ensuite and walk-in closet, a 3-piece main bathroom and convenient laundry facilities completes this level. The living space continues in the professionally finished basement boasting a spacious Rec room featuring built-in shelving, pot lights and engineered laminate flooring, ideal for childrens play area and casual entertaining. A fifth bedroom, a workout area, a work room and for those wine connoisseurs, a stylish wine cellar completes the lower level.Enjoy all that Westmount has to offer with close proximity to excellent Schools, first class Hospital, Trails, Parks, Golf & Recreation, Shopping and quick and easy access to GO transit and major highways. A truly perfect home to move in and enjoy!
房源位置
- 猜你喜欢
-
奥克维尔 2344 Pine Glen Rd 1,499,999加元
-
奥克维尔 2933 Westoak Trails Blvd 1,629,900加元
-
奥克维尔 2137 Frontier Dr 1,889,000加元
-
奥克维尔 2483 Parkglen Ave 1,799,988加元
-
奥克维尔 2073 Fiddlers Way 1,499,900加元
海外e家能为您做什么?
海外e家提供加拿大多伦多,温哥华 以及蒙特利尔地区全方位的住宅 以及商业房源信息共计10万套,提供专业的优选的海外房产、移民和留学的咨询,旗下更有美国e家和欧洲e家海外专业子站。
海外e家-开启您的海外置业之旅!
海外e家中国服务热线
4008-707-216
周一至周六9:00-24:00
法定节假日除外
仅收市话费
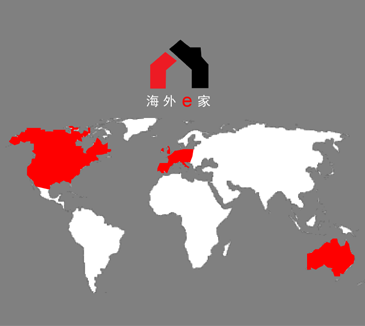
 沪公网安备 31010602001460号
沪ICP备15001774号-1
沪公网安备 31010602001460号
沪ICP备15001774号-1
The website may only be used by consumers that have a bona fide interest in the purchase, sale, or lease of real estate of the type being offered via the website, as well as that the data is deemed reliable but is not guaranteed accurate by TREB.
Edojia Realty Inc., Brokage



