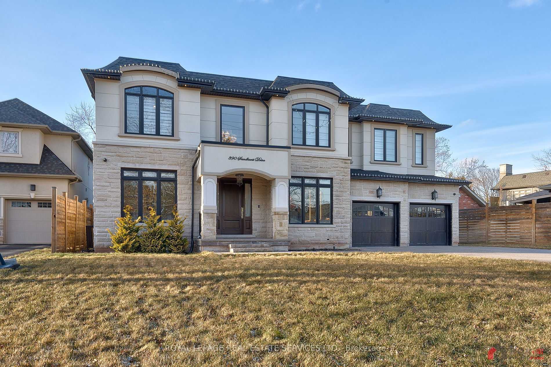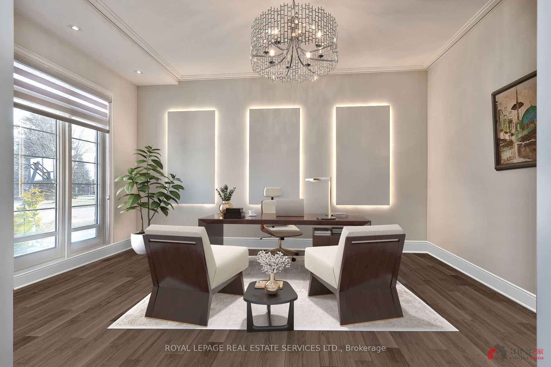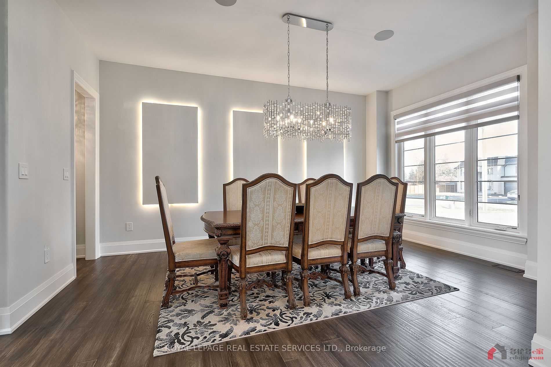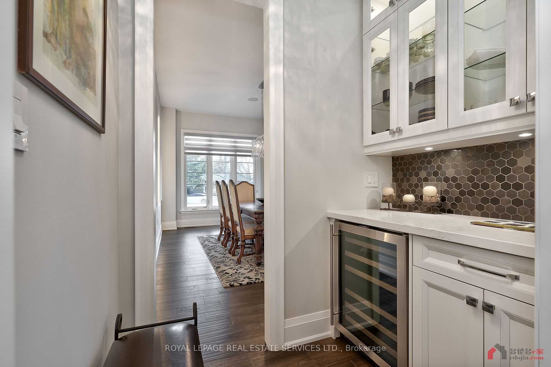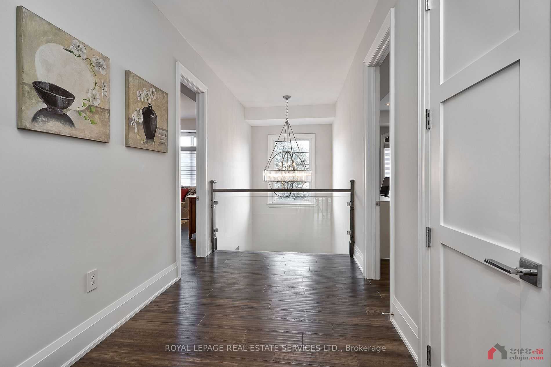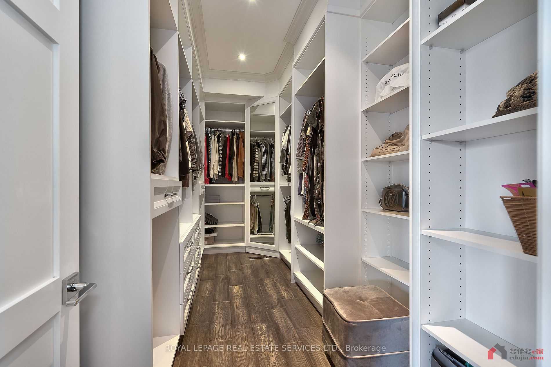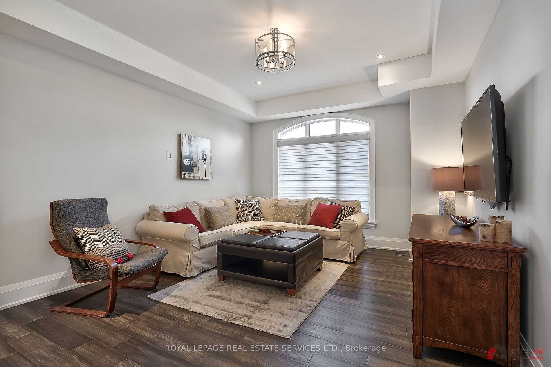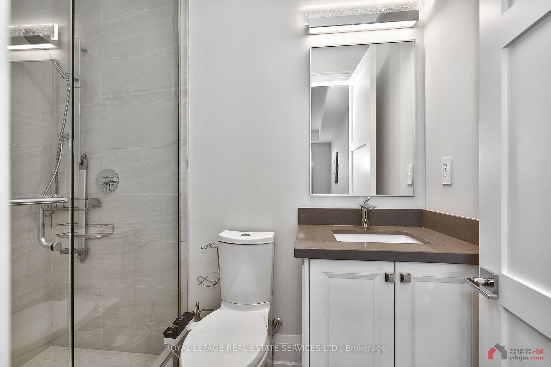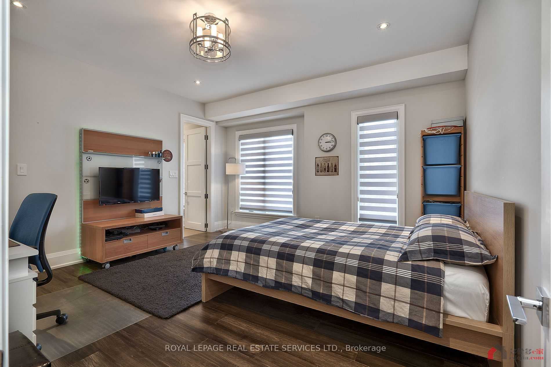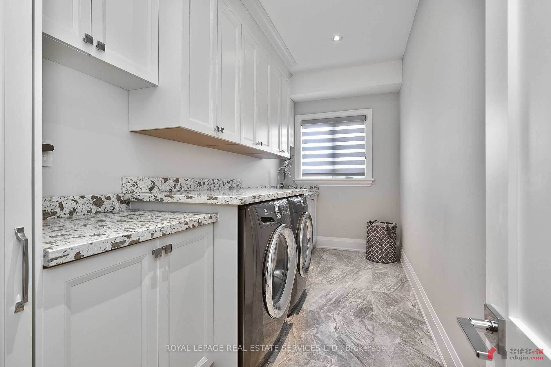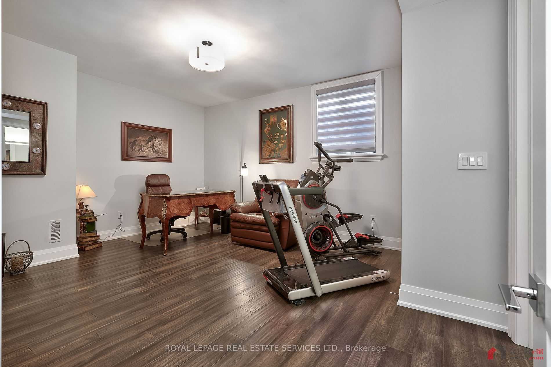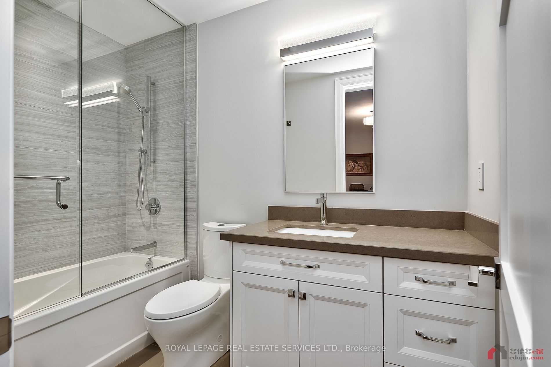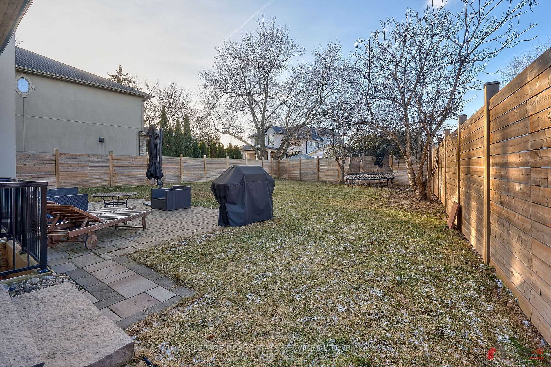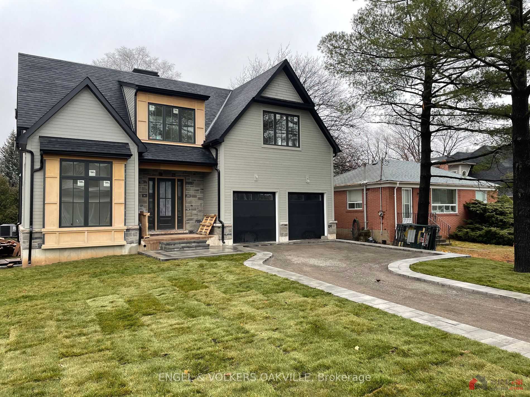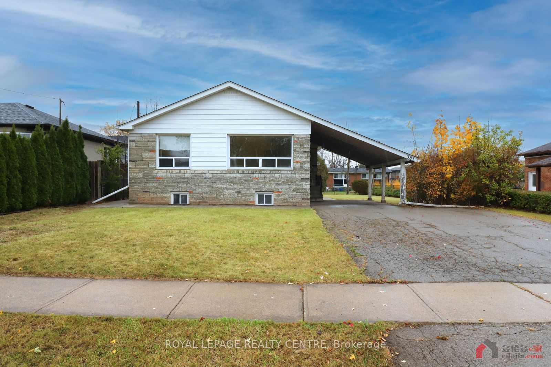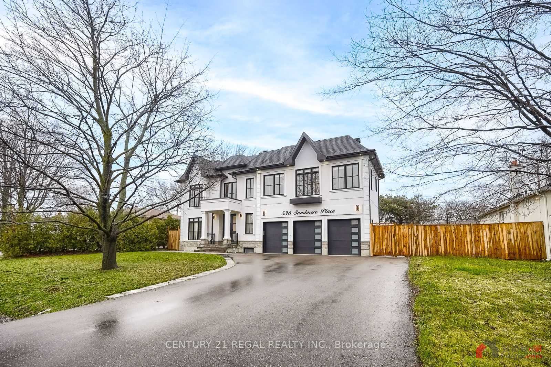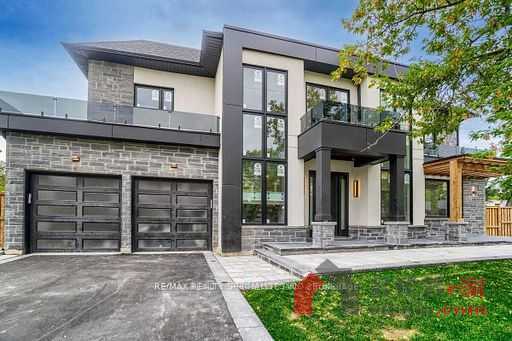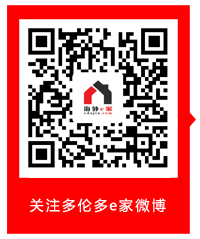- 价格:3,888,000
-
地址:
 390 Sandhurst Dr
390 Sandhurst Dr
- 城市: 奥克维尔 社区: Bronte East
- 挂盘日期:2024-04-30
- 邮编: L6L 4L3
- 户型:4卧
- 按揭计算器
-
房屋价格: $ 首 付: % 首付金额: $ 还款年限: 年 利 率: % 还款周期: $ 4303.11每月安省交易税: $25977.76
| MLS编号: | W8279924 |
|---|---|
| 户型: | 4卧 |
| 房屋类型: | 独立屋 (Detached) |
| 地税金额: | 15924.00加币/年 |
| 房屋面积: | 3500-5000 |
| 土地面积: | 16,040 |
| 面宽: | 88.48 |
| 进深: | 181.29 |
| 物业设施: | |
| 供热情况: | Forced Air |
| 地下室(1): | Finished |
| 地下室(2): | Full |
| 交界口: | Rebecca/Warminster/Sandhurst |
| 车库: | 2.0 |
| 不规则土地: | Irregular |
| 停车位: | 8 |
| 房屋种类: | 2-Storey |
| 税(加元/每年): | 15924.00 |
| 建造年份: | 0-5 |
| 挂牌经纪: | ROYAL LEPAGE REAL ESTATE SERVICES LTD. |
| 楼层 | 房间 | 长(米) | 宽(米) | 面积(平方米) | 说明 |
|---|---|---|---|---|---|
| Main | Living | 3.71 | 5.08 | 18.8468 | Hardwood Floor Crown Moulding |
| Main | Dining | 3.76 | 5.31 | 19.9656 | Hardwood Floor Open Concept |
| Main | Kitchen | 5.16 | 4.67 | 24.0972 | Hardwood Floor Quartz Counter Stainless Steel Appl |
| Main | Breakfast | 4.78 | 4.72 | 22.5616 | Hardwood Floor Open Concept W/O To Patio |
| Main | Family | 5.11 | 4.93 | 25.1923 | Hardwood Floor Gas Fireplace Open Concept |
| 2nd | Prim Bdrm | 5.99 | 5.59 | 33.4841 | Hardwood Floor 6 Pc Ensuite W/I Closet |
| 2nd | 2nd Br | 3.96 | 5.46 | 21.6216 | Hardwood Floor 4 Pc Ensuite Ceiling Fan |
| 2nd | 3rd Br | 3.73 | 4.85 | 18.0905 | Hardwood Floor 3 Pc Ensuite W/I Closet |
| 2nd | 4th Br | 4.39 | 4.65 | 20.4135 | Hardwood Floor 4 Pc Ensuite W/I Closet |
| Bsmt | Rec | 5.61 | 7.90 | 44.319 | Hardwood Floor Wet Bar Pot Lights |
| Bsmt | Den | 4.72 | 4.65 | 21.948 | Hardwood Floor Pot Lights |
| Bsmt | 5th Br | 5.26 | 4.67 | 24.5642 | Hardwood Floor 4 Pc Ensuite |
Picturesque South-West Oakville! 180' Deep Lot (IRR)! 8 Car Driveway! 3,888 SF Above Grade! This stunning showpiece, with an Indiana limestone and stucco exterior, is within walking distance of parks, South Oakville Centre, and top-rated schools. Its desirable location also provides easy access to Appleby College and the lake. Step inside to discover a main level with lofty 10' ceilings, accentuated by LED backlit feature wall panels. It features formal living and dining areas, a glass-enclosed wine showcase, a family room with a gas fireplace flanked by custom cabinetry, and a convenient butler's pantry. The contemporary kitchen is a culinary masterpiece, boasting an LED backlit ceiling, quartz countertops, a glass backsplash, top-of-the-line built-in appliances, a contrasting island with breakfast bar, and an eat-in area that seamlessly connects to the patio through French doors. Ascending to the upper level, the expansive primary suite awaits with double entrance doors, a walk-in closet equipped with built-ins, and a lavish six-piece ensuite featuring double sinks, heated floor, freestanding bathtub, and a glass shower with body jets. Accompanying the primary suite are three additional bedrooms, each with its own ensuite bathroom, along with a practical laundry room. The beautifully finished basement extends the living space with an oversized recreation room complete with a wet bar, den, fifth bedroom with a four-piece ensuite, an additional four-piece bathroom, cold room, and ample storage space. Noteworthy highlights include an elegant mahogany entrance door, soaring 20' ceilings in the foyer and family room, hardwood floors throughout all three levels, an open-riser hardwood staircase, an interlock patio, and a multi-zone sprinkler system. This home offers an unparalleled living environment, combining luxury, comfort, and convenience in one remarkable package!
房源位置
- 猜你喜欢
-
奥克维尔 601 Maplehurst Ave 3,770,000加元
-
奥克维尔 383 Southview Rd 1,495,000加元
-
奥克维尔 208 Glen Oak Dr 1,798,000加元
-
奥克维尔 536 Sandmere Pl 3,780,000加元
-
奥克维尔 1404 Wren Ave 2,849,900加元
海外e家能为您做什么?
海外e家提供加拿大多伦多,温哥华 以及蒙特利尔地区全方位的住宅 以及商业房源信息共计10万套,提供专业的优选的海外房产、移民和留学的咨询,旗下更有美国e家和欧洲e家海外专业子站。
海外e家-开启您的海外置业之旅!
海外e家中国服务热线
4008-707-216
周一至周六9:00-24:00
法定节假日除外
仅收市话费
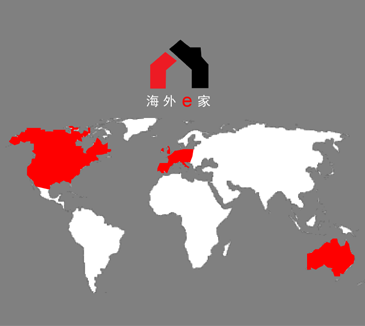
 沪公网安备 31010602001460号
沪ICP备15001774号-1
沪公网安备 31010602001460号
沪ICP备15001774号-1
The website may only be used by consumers that have a bona fide interest in the purchase, sale, or lease of real estate of the type being offered via the website, as well as that the data is deemed reliable but is not guaranteed accurate by TREB.
Edojia Realty Inc., Brokage



