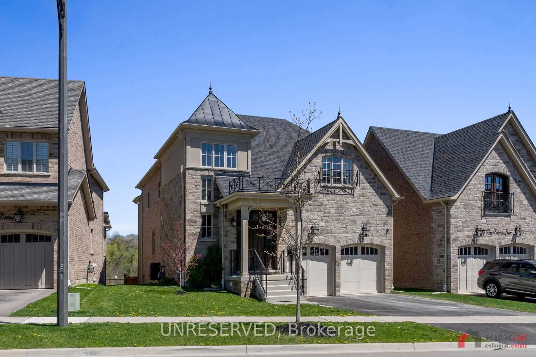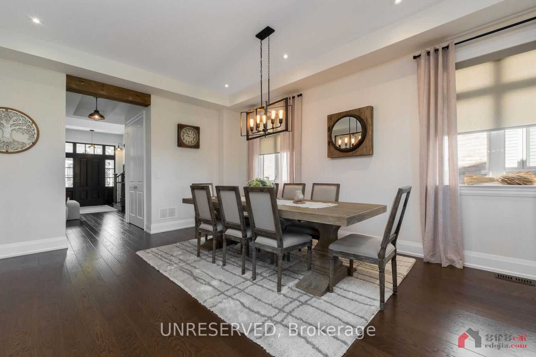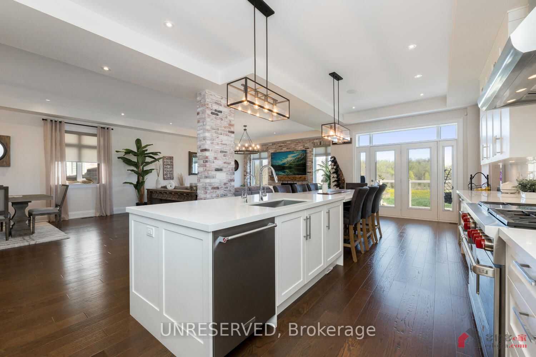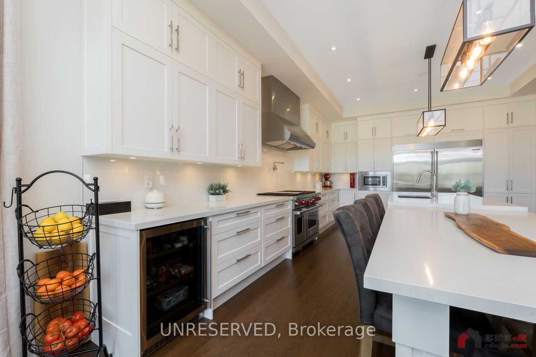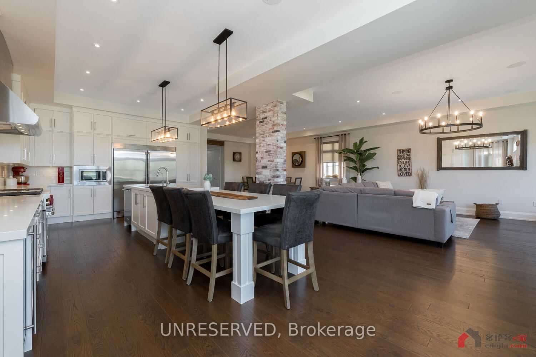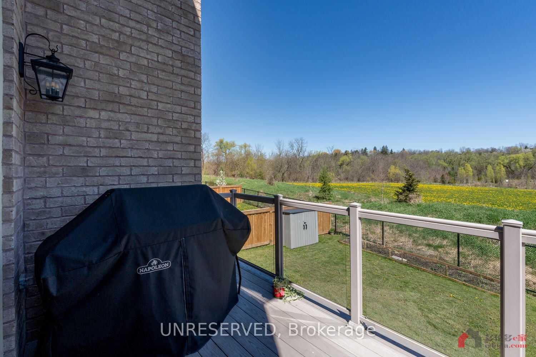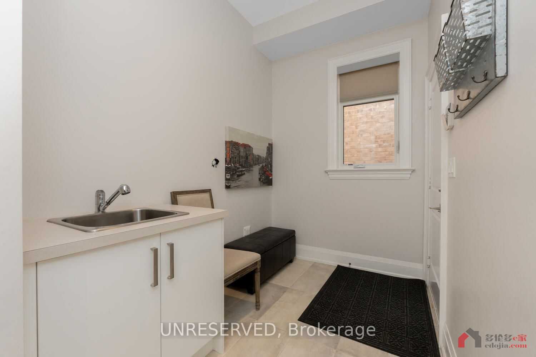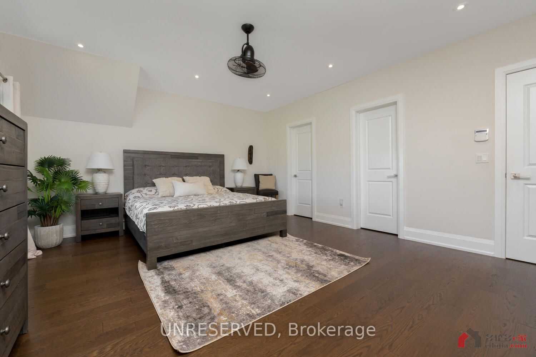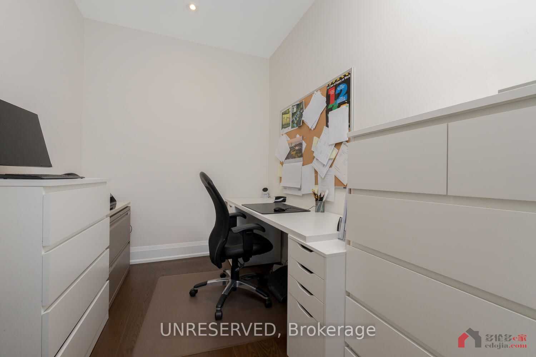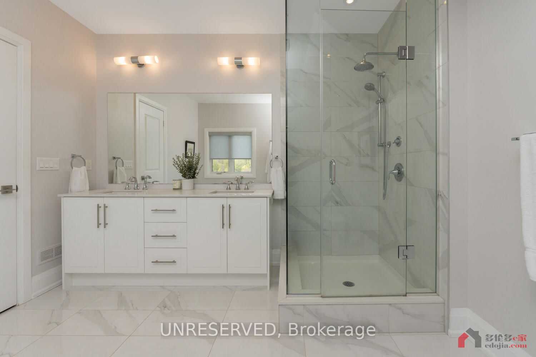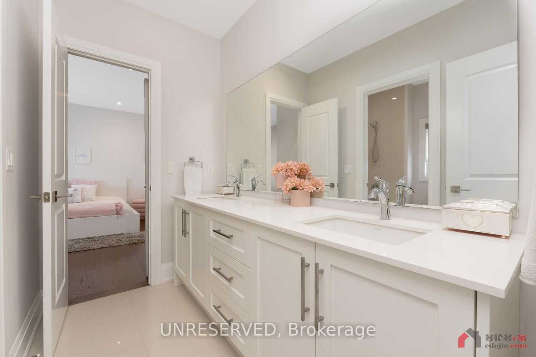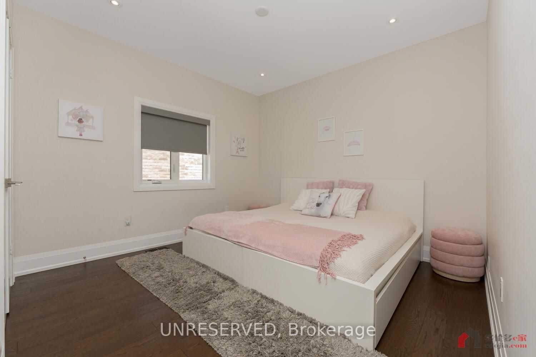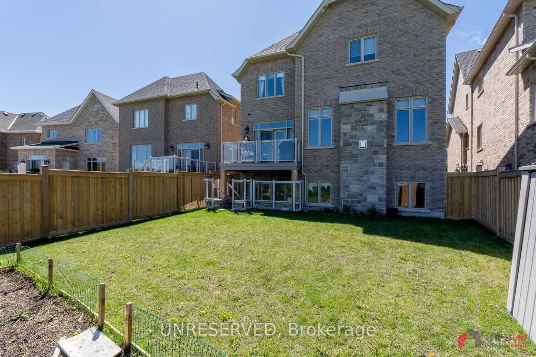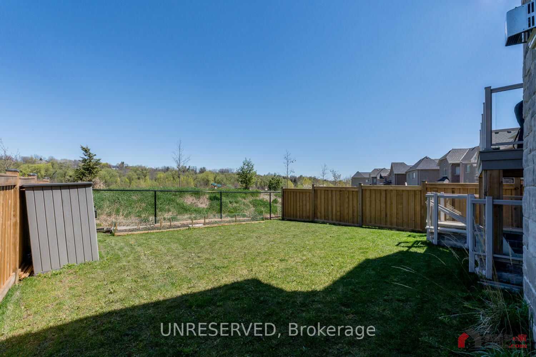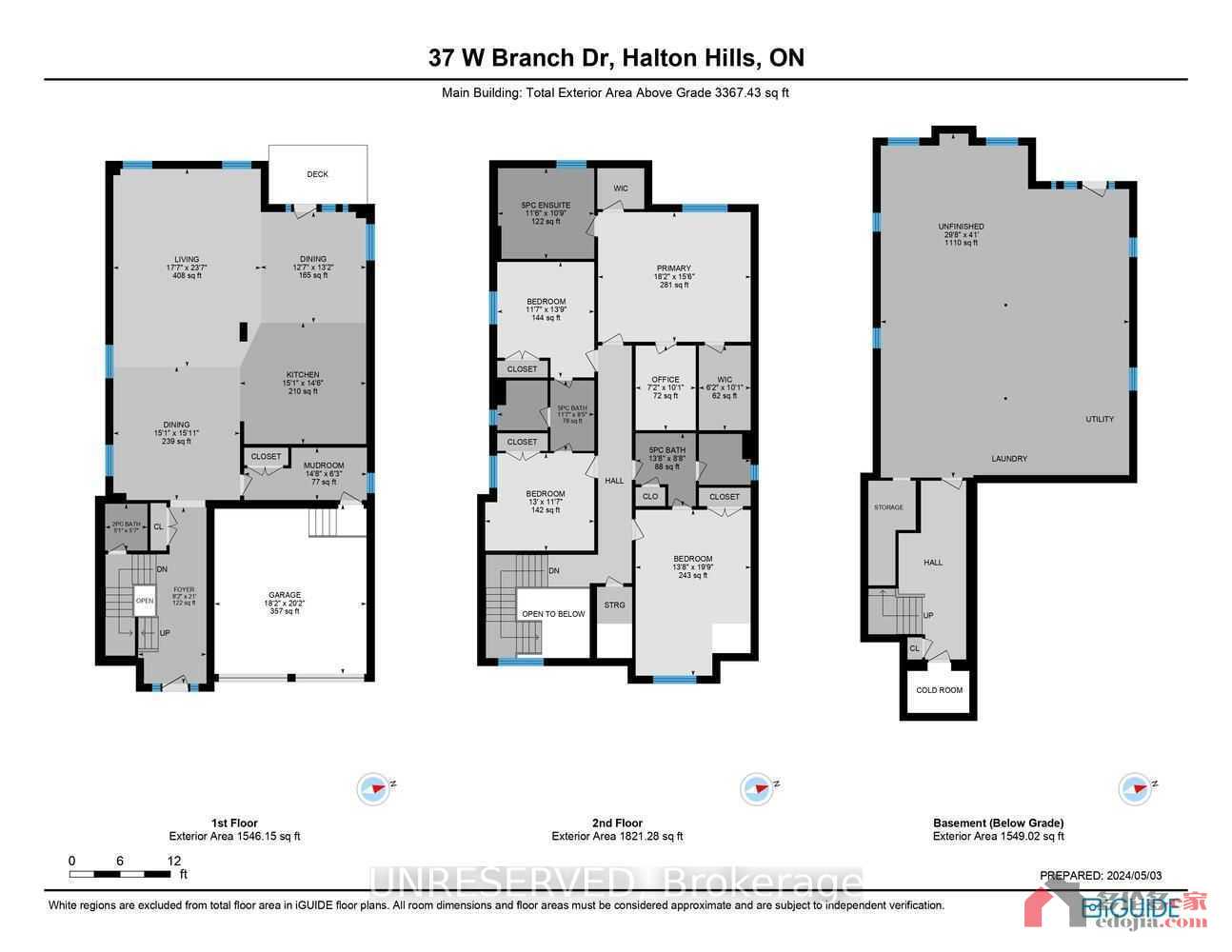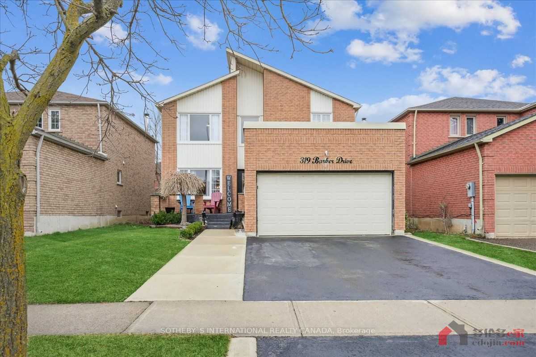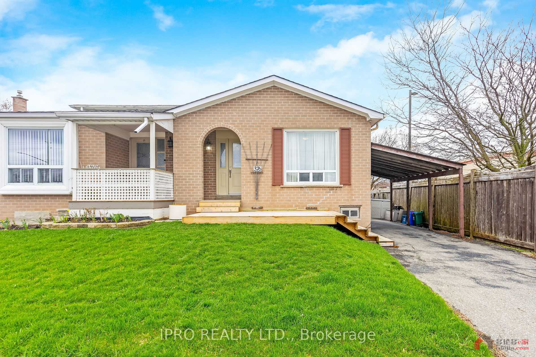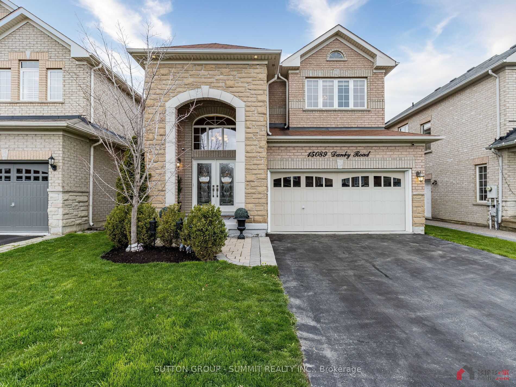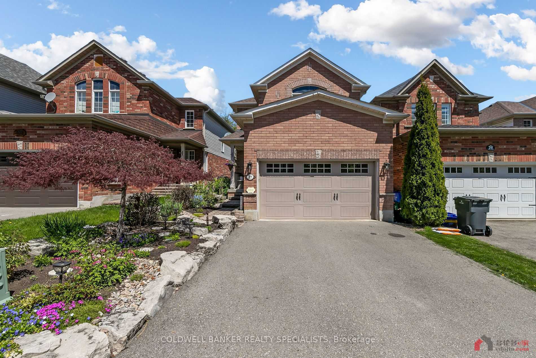- 价格:2,064,000
-
地址:
 37 West Branch Dr
37 West Branch Dr
- 城市: 赫顿山 社区: Georgetown
- 挂盘日期:2024-05-07
- 邮编: L7G 0J7
- 户型:4卧
- 按揭计算器
-
房屋价格: $ 首 付: % 首付金额: $ 还款年限: 年 利 率: % 还款周期: $ 4303.11每月安省交易税: $25977.76
| MLS编号: | W8309362 |
|---|---|
| 户型: | 4卧 |
| 房屋类型: | 独立屋 (Detached) |
| 地税金额: | 8816.90加币/年 |
| 房屋面积: | 3000-3500 |
| 面宽: | 52.82 |
| 进深: | 0.00 |
| 物业设施: | |
| 供热情况: | Forced Air |
| 地下室(1): | Full |
| 地下室(2): | Walk-Up |
| 交界口: | 8th Line > West Branch Dr. |
| 车库: | 2.0 |
| 停车位: | 2 |
| 房屋种类: | 2-Storey |
| 税(加元/每年): | 8816.90 |
| 建造年份: | 6-15 |
| 挂牌经纪: | UNRESERVED |
| 楼层 | 房间 | 长(米) | 宽(米) | 面积(平方米) | 说明 |
|---|---|---|---|---|---|
| Main | Kitchen | 4.59 | 4.41 | 20.2419 | Hardwood Floor B/I Appliances Centre Island |
| Main | Breakfast | 3.83 | 4.02 | 15.3966 | Hardwood Floor W/O To Deck Pot Lights |
| Main | Dining | 4.60 | 4.85 | 22.31 | Hardwood Floor Large Window Pot Lights |
| Main | Living | 5.36 | 7.19 | 38.5384 | Hardwood Floor Gas Fireplace Pot Lights |
| 2nd | Prim Bdrm | 5.54 | 4.71 | 26.0934 | Hardwood Floor 5 Pc Ensuite W/I Closet |
| 2nd | Bathroom | 3.50 | 3.29 | 11.515 | 5 Pc Ensuite Tile Floor Separate Shower |
| 2nd | 2nd Br | 3.96 | 3.54 | 14.0184 | Hardwood Floor Double Closet Semi Ensuite |
| 2nd | 3rd Br | 3.52 | 4.20 | 14.784 | Hardwood Floor Double Closet Semi Ensuite |
| 2nd | 4th Br | 4.18 | 6.03 | 25.2054 | Hardwood Floor 5 Pc Ensuite Pot Lights |
| 2nd | Bathroom | 4.18 | 2.64 | 11.0352 | 5 Pc Ensuite Tile Floor Double Sink |
| 2nd | Bathroom | 3.52 | 2.55 | 8.976 | 5 Pc Bath Tile Floor Semi Ensuite |
| 2nd | Office | 2.18 | 3.07 | 6.6926 | Hardwood Floor Pot Lights |
Introducing this Executive 'Sunrise' Model nestled in the prestigious River's Edge enclave of the Riverwood Community. Situated against 150 acres of protected and open hidden gem land, including the serene Hungry Hollow Trails, parkette and natural forest, this residence offers unrivalled privacy with absolutely no neighbours behind. Crafted with meticulous attention to detail, this 4-bedroom, 4-bathroom home spans over 3,300 sq ft with quality finishes and bespoke millwork throughout. As you step through the striking solid oak front door, you're greeted by 10 ft smooth ceilings, setting a tone of spacious elegance. The heart of the home, the chef's dream kitchen, boasts stainless steel appliances, a WOLF gas stove with a convenient pot filler, Caesarstone counters, flush undermount lighting, and an expansive extended island with seating for 7. Adjacent is a walkout balcony with composite no maintenance decking, perfect for enjoying morning coffee or evening sunsets. The open-concept main level seamlessly connects the dining and family rooms, highlighted by a feature wall fireplace and mantle. A thoughtfully designed mudroom provides easy access to the garage, enhancing everyday convenience. Throughout the home, hand-scraped hardwood floors exude warmth, complemented by solid oak stairs and iron pickets. Upstairs complete with 9ft ceilings, the primary bedroom retreat awaits, complete with a luxurious 5-piece ensuite and not one, but three walk-in closets, offering ample storage and organization space. Two additional bedrooms share a connected bath, while a fourth bedroom features its own 5-piece ensuite, ideal for guests or family members seeking privacy. The basement, with its 9 ft ceilings, oversized egress windows, and walk-up garden door to the backyard, holds endless potential for customization and expansion, limited only by your imagination
| 编号 | 学校 | 类型 | 排名 | 地址 | 电话 | 评分 | 距房源距离 |
|---|---|---|---|---|---|---|---|
| 1827 | Holy Cross Catholic Elementary School | 小学 | 824 | 222 Maple Ave | 905-877-4451 | 7.1 | 1676米 |
房源位置
- 猜你喜欢
-
赫顿山 319 Barber Dr 1,299,900加元
-
赫顿山 12 Sims Gate 934,900加元
-
赫顿山 376 Guelph St 794,900加元
-
赫顿山 15089 Danby Rd 1,399,900加元
-
赫顿山 27 Russell St 929,000加元
海外e家能为您做什么?
海外e家提供加拿大多伦多,温哥华 以及蒙特利尔地区全方位的住宅 以及商业房源信息共计10万套,提供专业的优选的海外房产、移民和留学的咨询,旗下更有美国e家和欧洲e家海外专业子站。
海外e家-开启您的海外置业之旅!
海外e家中国服务热线
4008-707-216
周一至周六9:00-24:00
法定节假日除外
仅收市话费
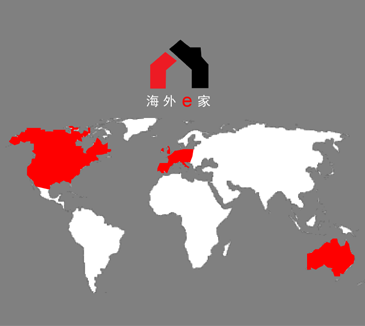
 沪公网安备 31010602001460号
沪ICP备15001774号-1
沪公网安备 31010602001460号
沪ICP备15001774号-1
The website may only be used by consumers that have a bona fide interest in the purchase, sale, or lease of real estate of the type being offered via the website, as well as that the data is deemed reliable but is not guaranteed accurate by TREB.
Edojia Realty Inc., Brokage



