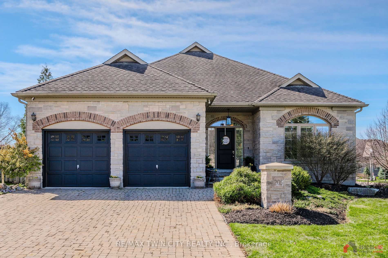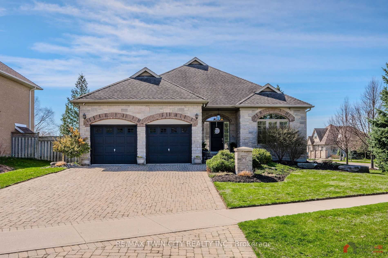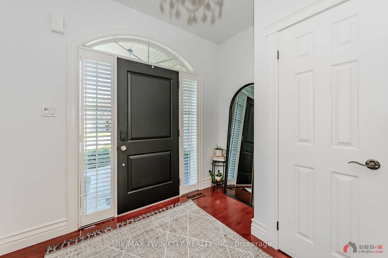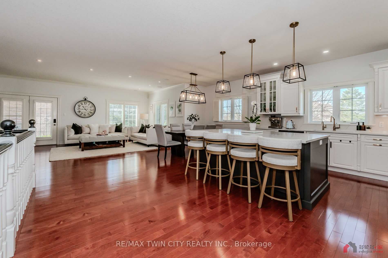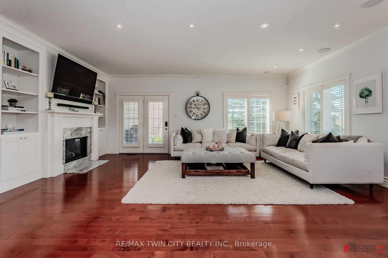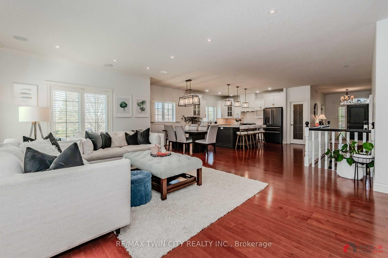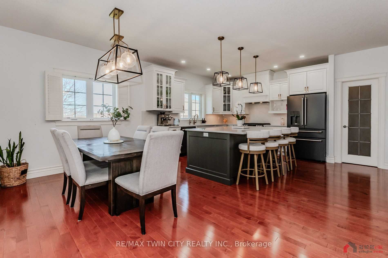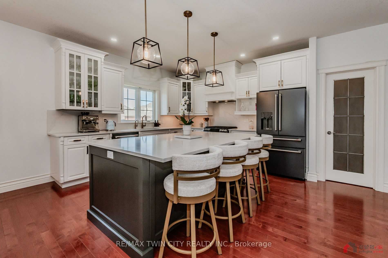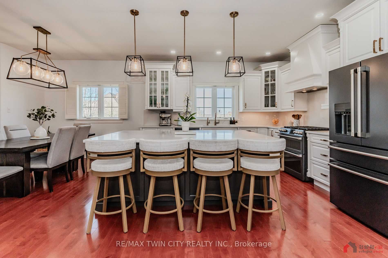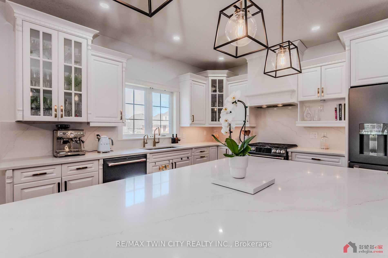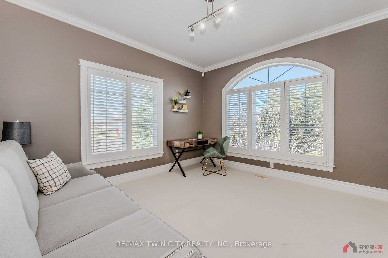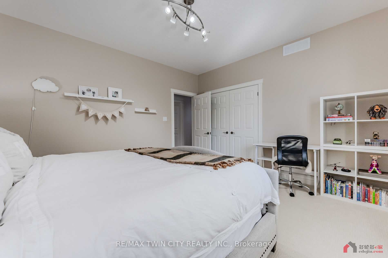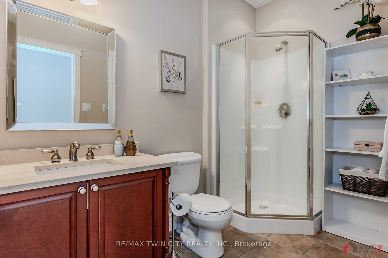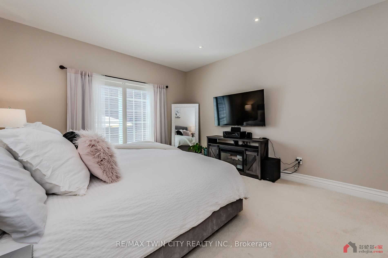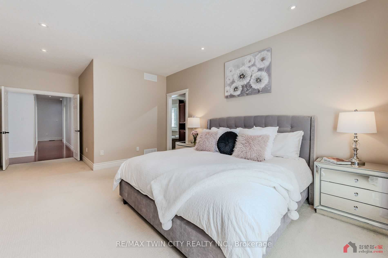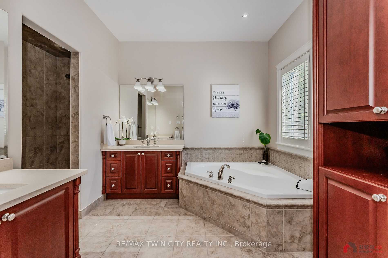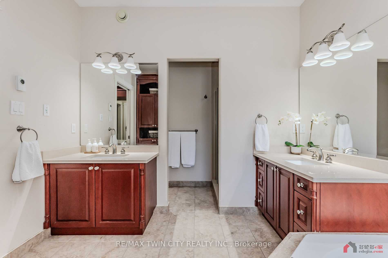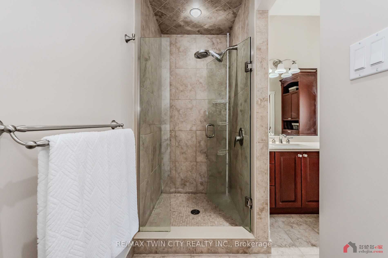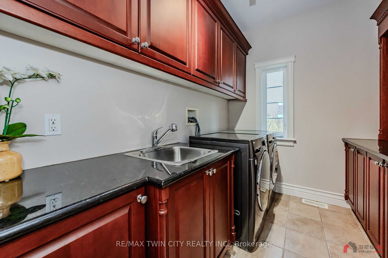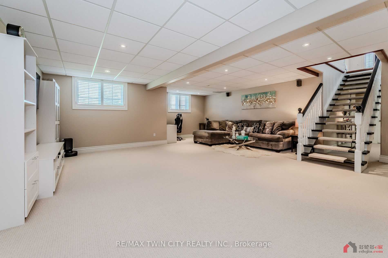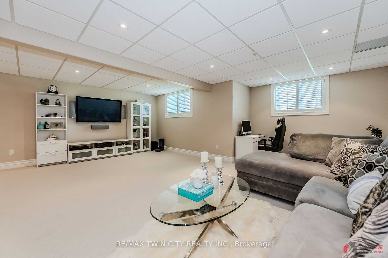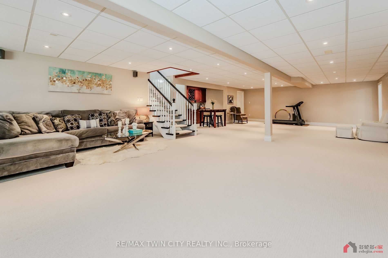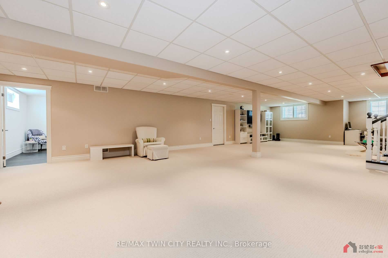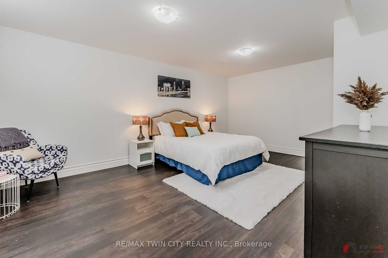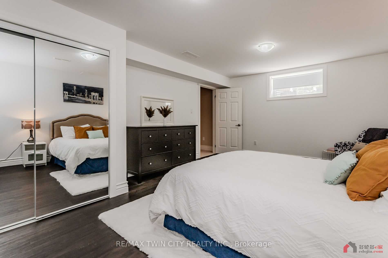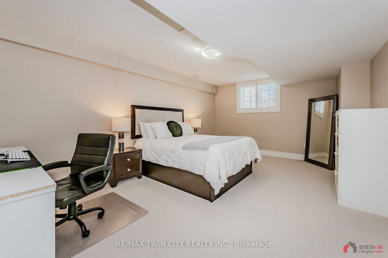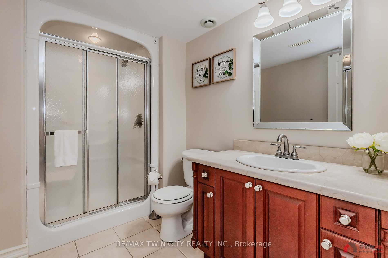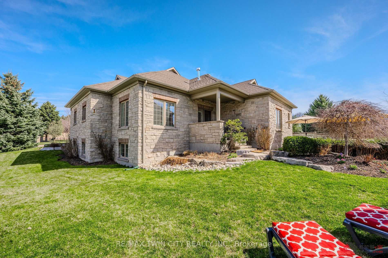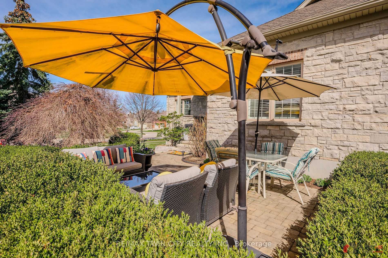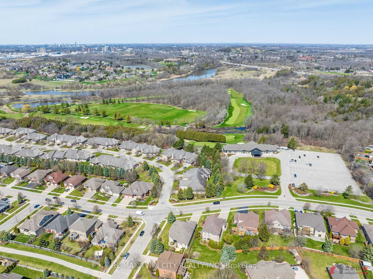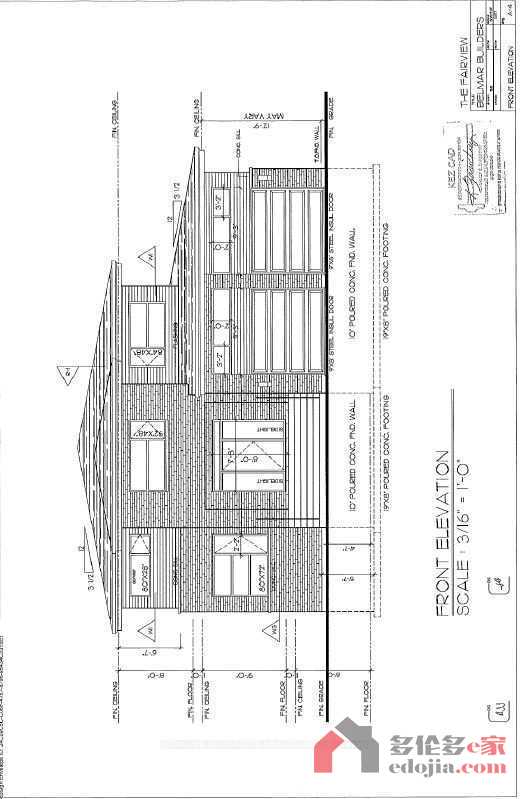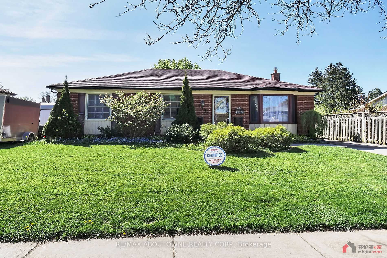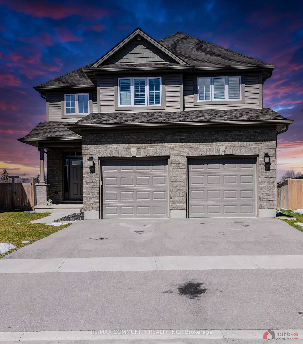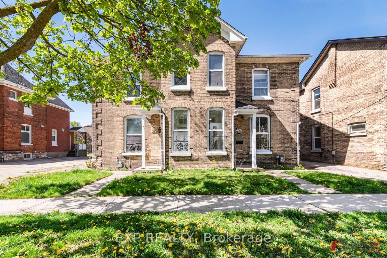- 价格:1,553,820
-
地址:
 205 Deer Ridge Dr
205 Deer Ridge Dr
- 城市: 基奇那
- 挂盘日期:2024-04-25
- 邮编: N2P 2K5
- 户型:3卧
- 按揭计算器
-
房屋价格: $ 首 付: % 首付金额: $ 还款年限: 年 利 率: % 还款周期: $ 4303.11每月安省交易税: $25977.76
| MLS编号: | X8268086 |
|---|---|
| 户型: | 3卧 |
| 房屋类型: | 独立屋 (Detached) |
| 地税金额: | 9672.19加币/年 |
| 房屋面积: | 3500-5000 |
| 面宽: | 75.00 |
| 进深: | 0.00 |
| 物业设施: | |
| 供热情况: | Forced Air |
| 地下室(1): | Finished |
| 交界口: | Fall Harvest Drive |
| 车库: | 2.0 |
| 不规则土地: | 74.99Ft X 110Ft X 149Ft |
| 停车位: | 2 |
| 房屋种类: | Bungalow |
| 税(加元/每年): | 9672.19 |
| 挂牌经纪: | RE/MAX TWIN CITY REALTY INC. |
| 楼层 | 房间 | 长(米) | 宽(米) | 面积(平方米) | 说明 |
|---|---|---|---|---|---|
| Main | Living | 6.83 | 5.47 | 37.3601 | 3 Pc Bath |
| Main | Dining | 5.73 | 2.81 | 16.1013 | |
| Main | Kitchen | 5.73 | 3.86 | 22.1178 | Pantry |
| Main | Prim Bdrm | 3.90 | 7.23 | 28.197 | 5 Pc Ensuite W/I Closet |
| Main | 2nd Br | 3.96 | 4.31 | 17.0676 | |
| Main | Office | 3.61 | 3.96 | 14.2956 | |
| Main | Laundry | 2.85 | 2.26 | 6.441 | |
| Lower | Rec | 13.74 | 6.75 | 92.745 | Wet Bar 3 Pc Bath |
| Lower | 3rd Br | 5.50 | 3.85 | 21.175 | W/I Closet |
| Lower | 4th Br | 5.66 | 3.94 | 22.3004 | |
| Lower | Den | 6.20 | 4.64 | 28.768 | |
| Lower | Utility | 2.87 | 3.67 | 10.5329 |
An immaculate home located in the prestige neighborhood of Hidden Valley, 205 Deer Ridge Drive is one of a kind. Custom built with natural stone and professionally landscaped, this one is truly a show stopper! A stunning front entranceway sets the tone of this home, with vast windows throughout, open concept layout and beautiful hardwood flooring. Stepping in you are greeted with a spacious study with picturesque windows and French doors. The brand new custom built kitchen is a chef's dream for entertaining, with an oversized island, luxury Cafe appliances, quartz countertops and backsplash, ample counter and cupboard space, and a walk in pantry. The adjacent dining area is perfect for hosting additional family and friends, while the open concept living area is complimented with a custom built gas fireplace and shelving. Step outside through the beautiful double glass doors leading to the private rear yard oasis with a stone patio area surrounded by gardens. The main floor includes the spectacular primary bedroom with a large walk in closet, powder area, and 5 piece en-suite with heated floors. Down the hall there is another oversized bedroom, 3 piece bath, and a large laundry room with a sink and ample storage. Head downstairs to the incredibly spacious fully finished basement boasting a massive recreational room with a sleek built in wet bar, two additional over-sized bedrooms, den and storage rooms. Notables; custom kitchen completed in 2023, built in sound system on main floor, heat exchanger installed in 2021, gas line hook up for BBQ, double door car garage, and keyless code entry for the front door.
| 编号 | 学校 | 类型 | 排名 | 地址 | 电话 | 评分 | 距房源距离 |
|---|---|---|---|---|---|---|---|
| 2070 | St Timothy Catholic Elementary School | 小学 | 1467 | 15 Bechtel Dr | 519-748-1874 | 6.2 | 2717米 |
| 2437 | Pioneer Park Public School | 小学 | 2643 | 55 Upper Canada Dr | 519-748-0142 | 4.0 | 2885米 |
| 2478 | Howard Robertson Public School | 小学 | 2810 | 130 Morgan Ave | 519-748-6161 | 3.2 | 3034米 |
| 2683 | J W Gerth Public School | 小学 | 824 | 171 Appleridge Dr | 519-896-4159 | 7.1 | 3385米 |
| 1803 | St Kateri Tekakwitha Catholic Elementary School | 小学 | 766 | 560 Pioneer Dr | 519-895-1716 | 7.2 | 3521米 |
| 2671 | St Aloysius Catholic Elementary School | 小学 | 2277 | 504 Connaught St | 519-893-5830 | 4.9 | 3715米 |
房源位置
- 猜你喜欢
-
基奇那 Lot 4 Landrville Dr 899,999加元
-
基奇那 175 Banbury Rd 569,000加元
-
基奇那 3 Oxford Terr 899,000加元
-
基奇那 56 54 William St 799,888加元
-
基奇那 16 Cahill Dr 999,900加元
海外e家能为您做什么?
海外e家提供加拿大多伦多,温哥华 以及蒙特利尔地区全方位的住宅 以及商业房源信息共计10万套,提供专业的优选的海外房产、移民和留学的咨询,旗下更有美国e家和欧洲e家海外专业子站。
海外e家-开启您的海外置业之旅!
海外e家中国服务热线
4008-707-216
周一至周六9:00-24:00
法定节假日除外
仅收市话费
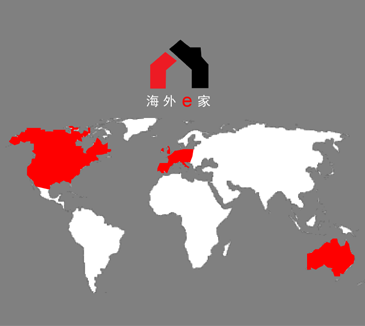
 沪公网安备 31010602001460号
沪ICP备15001774号-1
沪公网安备 31010602001460号
沪ICP备15001774号-1
The website may only be used by consumers that have a bona fide interest in the purchase, sale, or lease of real estate of the type being offered via the website, as well as that the data is deemed reliable but is not guaranteed accurate by TREB.
Edojia Realty Inc., Brokage



