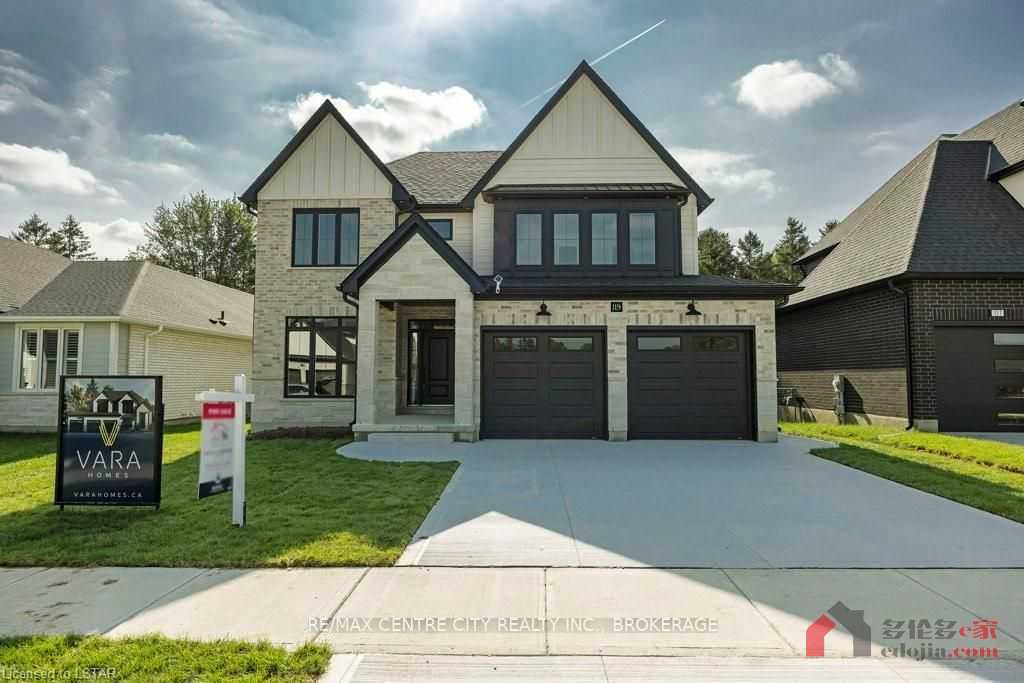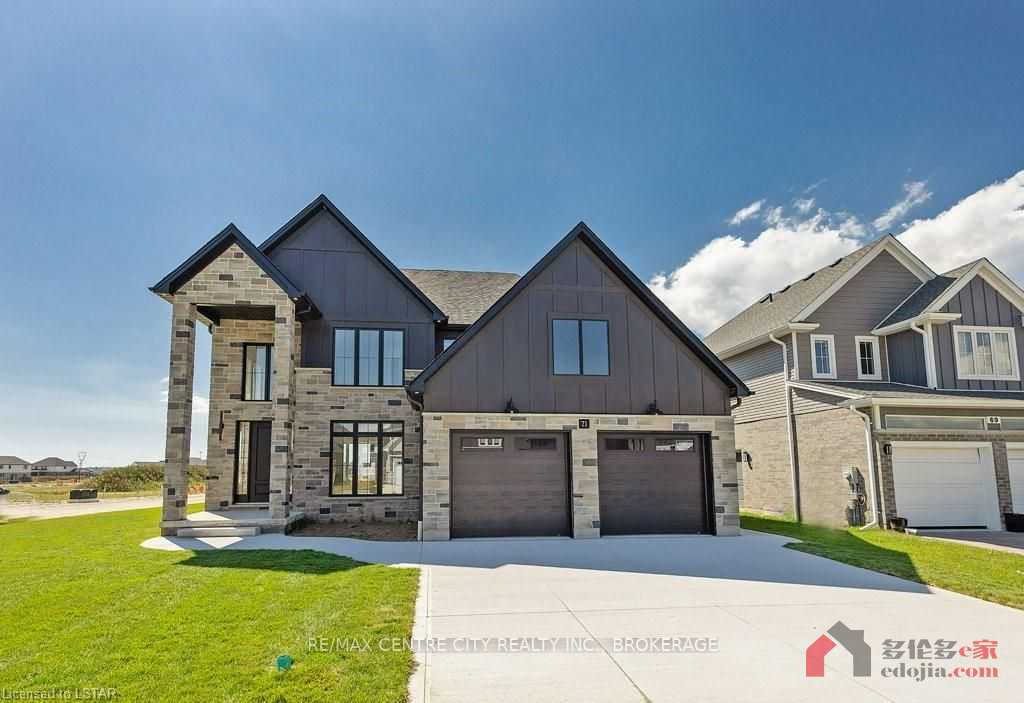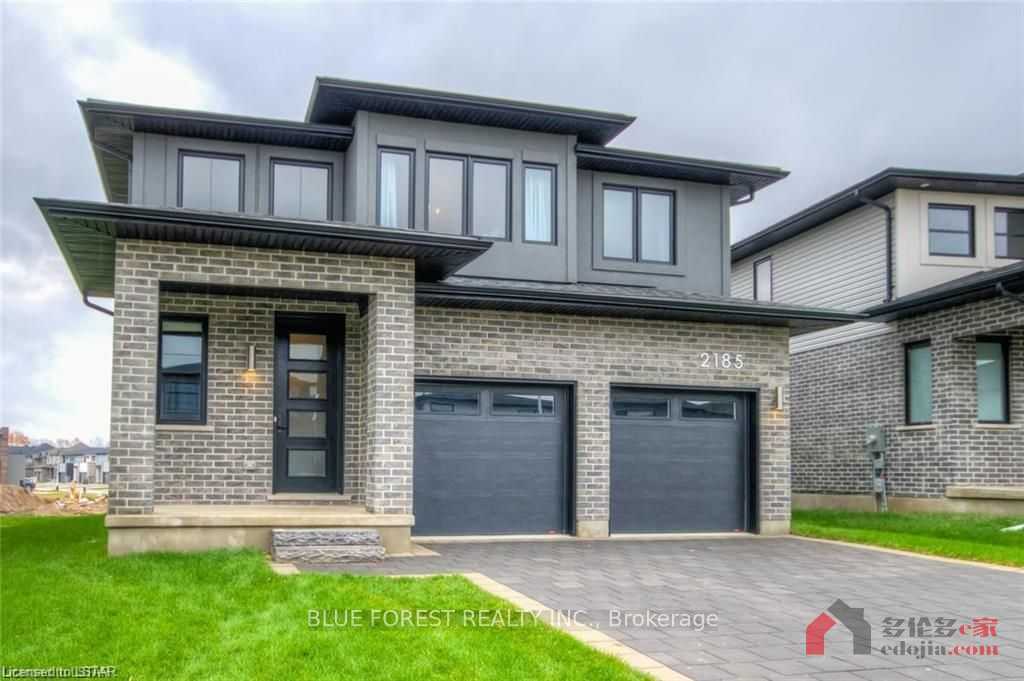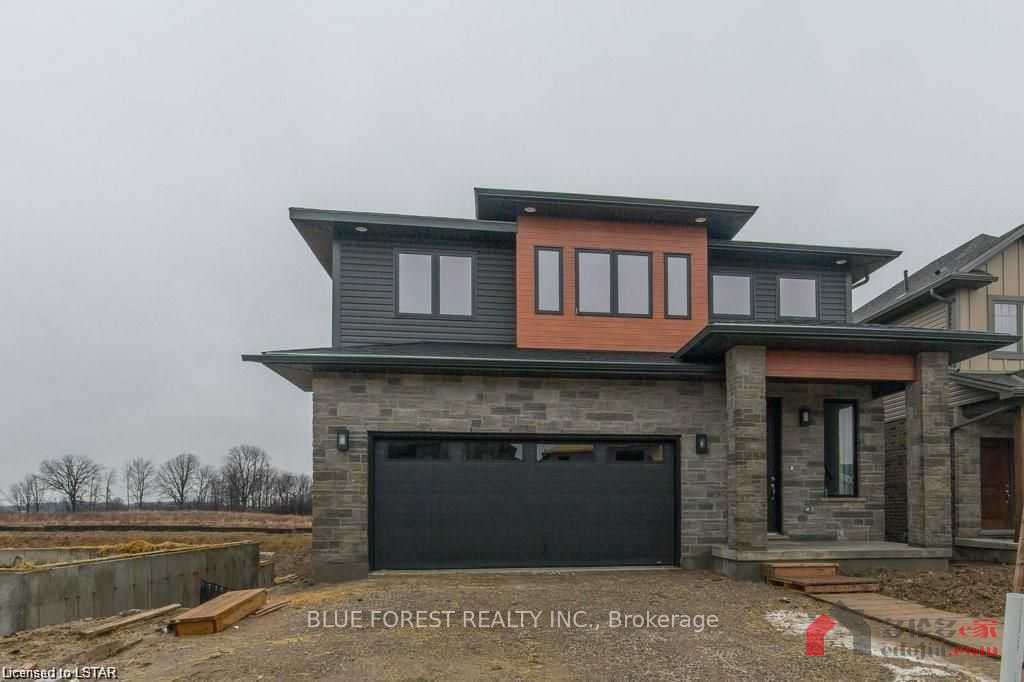- 价格:1,299,900
-
地址:
 119 Optimist Dr
119 Optimist Dr
- 城市: 其它
- 挂盘日期:2024-05-02
- 邮编: N5P 3T2
- 户型:4卧
- 按揭计算器
-
房屋价格: $ 首 付: % 首付金额: $ 还款年限: 年 利 率: % 还款周期: $ 4303.11每月安省交易税: $25977.76
| MLS编号: | X8285456 |
|---|---|
| 户型: | 4卧 |
| 房屋类型: | 独立屋 (Detached) |
| 地税金额: | 0.00加币/年 |
| 房屋面积: | |
| 土地面积: | 7,939 |
| 面宽: | 56.11 |
| 进深: | 141.49 |
| 物业设施: | |
| 供热情况: | Forced Air |
| 地下室(1): | Full |
| 交界口: | Talbotville Gore Rd |
| 车库: | 2.0 |
| 不规则土地: | 141.49Ft. X 56.11Ft. X 129.88Ft. X 56.21 |
| 停车位: | 2 |
| 房屋种类: | 2-Storey |
| 税(加元/每年): | 0.00 |
| 建造年份: | 0-5 |
| 挂牌经纪: | RE/MAX CENTRE CITY REALTY INC., BROKERAGE |
| 楼层 | 房间 | 长(米) | 宽(米) | 面积(平方米) | 说明 |
|---|---|---|---|---|---|
| Main | Kitchen | 4.24 | 3.58 | 15.1792 | Open Concept Pantry |
| Main | Dining | 4.32 | 2.72 | 11.7504 | Open Concept |
| Main | Living | 5.49 | 4.93 | 27.0657 | Fireplace Open Concept |
| Main | Den | 3.89 | 3.23 | 12.5647 | |
| Main | Bathroom | 1.88 | 1.52 | 2.8576 | |
| 2nd | Prim Bdrm | 4.44 | 4.37 | 19.4028 | Ensuite Bath W/I Closet |
| 2nd | Other | 3.23 | 3.02 | 9.7546 | |
| 2nd | Br | 3.99 | 3.33 | 13.2867 | Ensuite Bath W/I Closet |
| 2nd | Bathroom | 2.79 | 1.60 | 4.464 | |
| 2nd | Br | 3.71 | 3.40 | 12.614 | |
| 2nd | Br | 3.58 | 3.23 | 11.5634 | W/I Closet |
Welcome home to 119 Optimist Dr. in picturesque Talbotville Meadows, just a short drive from London and St. Thomas, ON. This exceptional 3844 sq ft (incl. the basement) finished, 5-bedroom, 4.5-bathroom masterpiece was crafted by Vara Homes and is poised to redefine the essence of luxury living. Enter into a thoughtfully designed open-concept main level, graced with 9 ft ceilings, an inviting office space off the expansive foyer, and an impressive open concept kitchen, dining, and living room area. Sunlit by oversized windows and patio sliders, the main living space provides views of the spacious backyard. Unleash your culinary creativity in the chef's dream kitchen, outfitted with Samsung appliances, ample counter and storage space, a generous pantry, captivating cabinets, an exquisite ceiling-reaching backsplash, and elegant details like floating shelves and wood accents. The second level is a sanctuary of comfort, featuring a striking primary bedroom with an oversized walk-in closet and luxurious ensuite boasting a soaker tub, stand-up glass shower, toilet closet, and double vanity with generous counter space. A second junior primary with a walk-in closet and 3-piece ensuite, paired with two additional bedrooms sharing a jack-and-jill 5-piece bathroom, makes this level perfect for extended family, guests, or growing teens and tweens. Adding to the convenience is a well-appointed laundry room on the 2nd floor. The fully finished basement is a haven unto itself, presenting a 5th bedroom, a 3-piece bath, and a wet bar within the expansive family room. The generous backyard, backing onto a tree line for added privacy, invites your children, pets, and gardening aspirations to flourish. A double car garage and a brushed finish concrete driveway, offering ample parking and storage, underscore that this home is tailored for those who cherish both style and functionality. Don't miss the chance to become the proud owner of this impeccable home - your dream home awaits!
房源位置
- 猜你喜欢
-
其它 71 Wayside Lane 1,299,900加元
-
其它 40024 Talbot Line 749,900加元
-
其它 98 Wayside Lane 839,000加元
-
其它 12 Royal Cres 1,185,000加元
-
其它 33 Woodland Walk 1,150,000加元
海外e家能为您做什么?
海外e家提供加拿大多伦多,温哥华 以及蒙特利尔地区全方位的住宅 以及商业房源信息共计10万套,提供专业的优选的海外房产、移民和留学的咨询,旗下更有美国e家和欧洲e家海外专业子站。
海外e家-开启您的海外置业之旅!
海外e家中国服务热线
4008-707-216
周一至周六9:00-24:00
法定节假日除外
仅收市话费
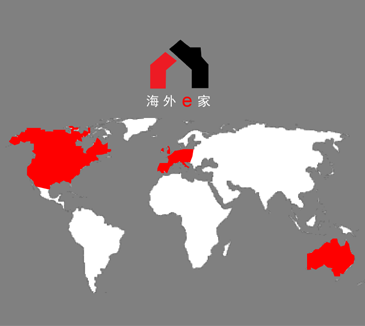
 沪公网安备 31010602001460号
沪ICP备15001774号-1
沪公网安备 31010602001460号
沪ICP备15001774号-1
The website may only be used by consumers that have a bona fide interest in the purchase, sale, or lease of real estate of the type being offered via the website, as well as that the data is deemed reliable but is not guaranteed accurate by TREB.
Edojia Realty Inc., Brokage



