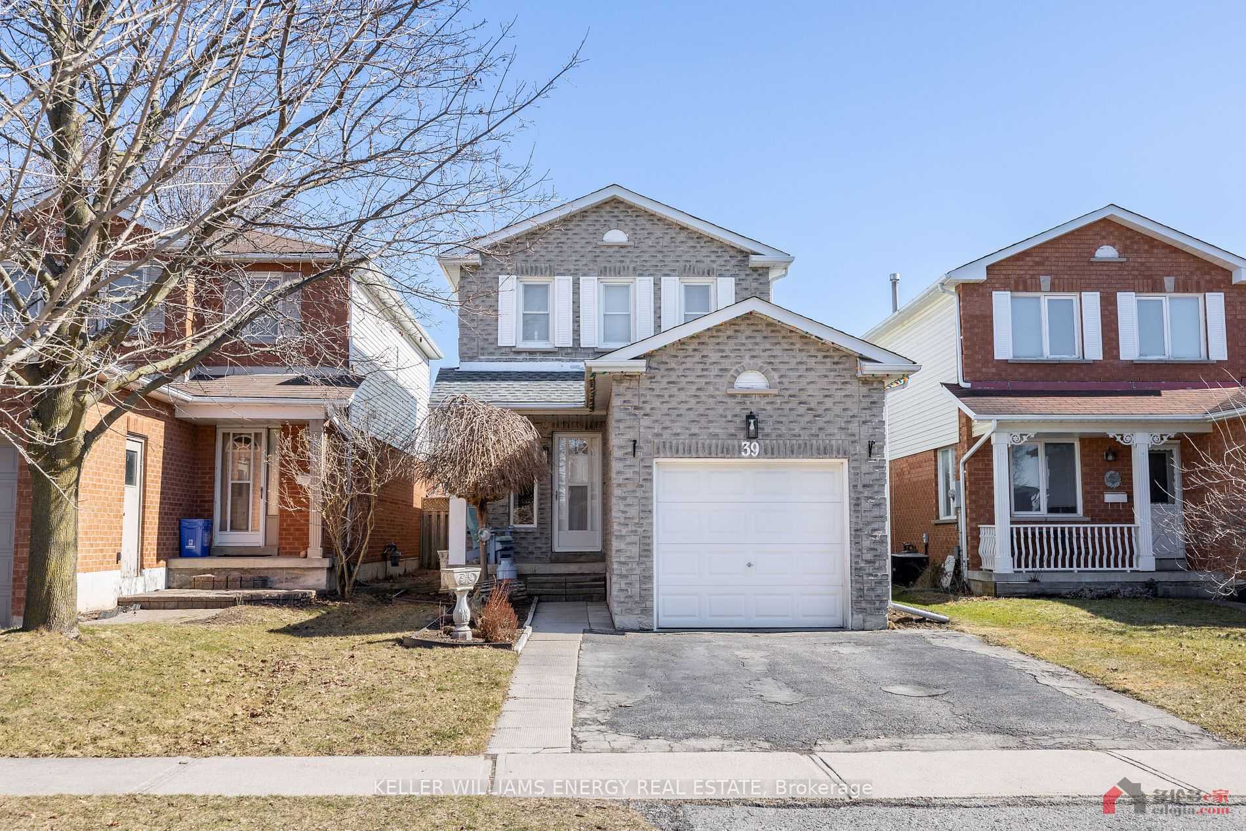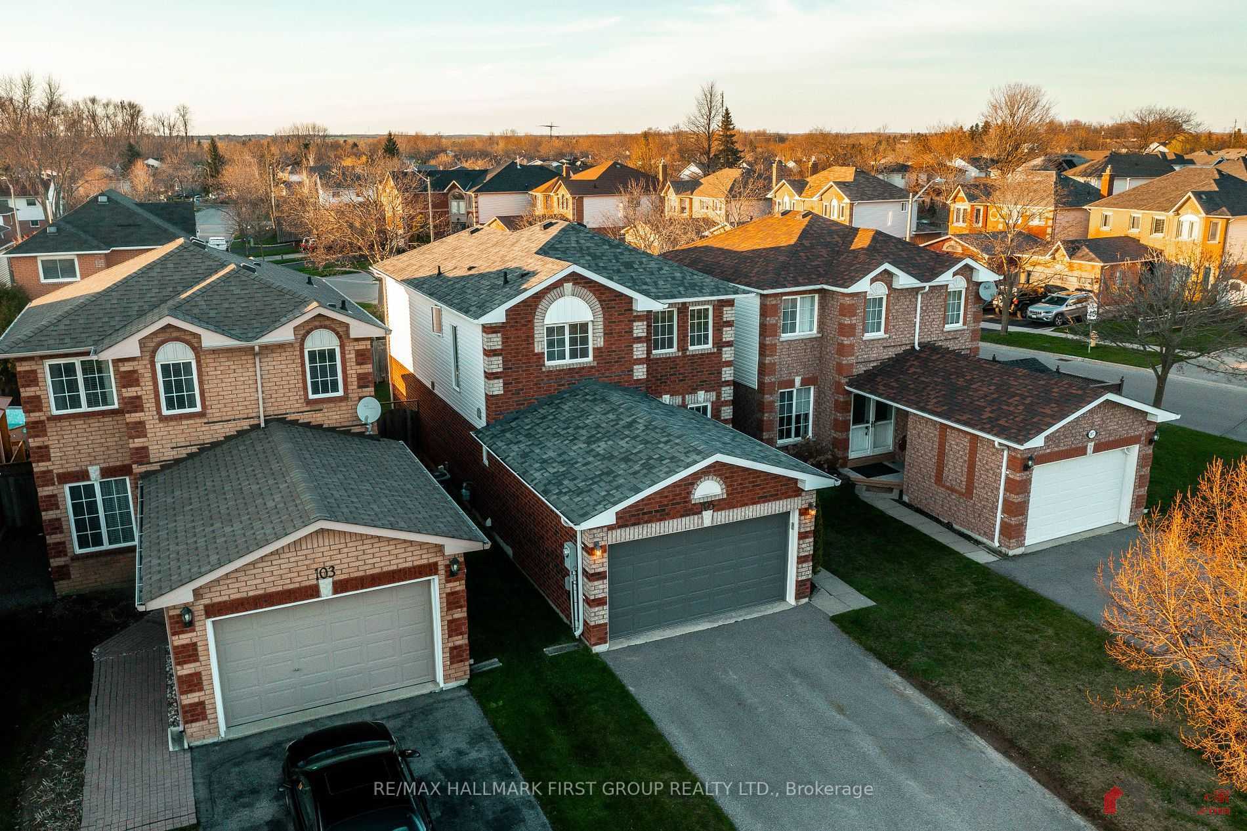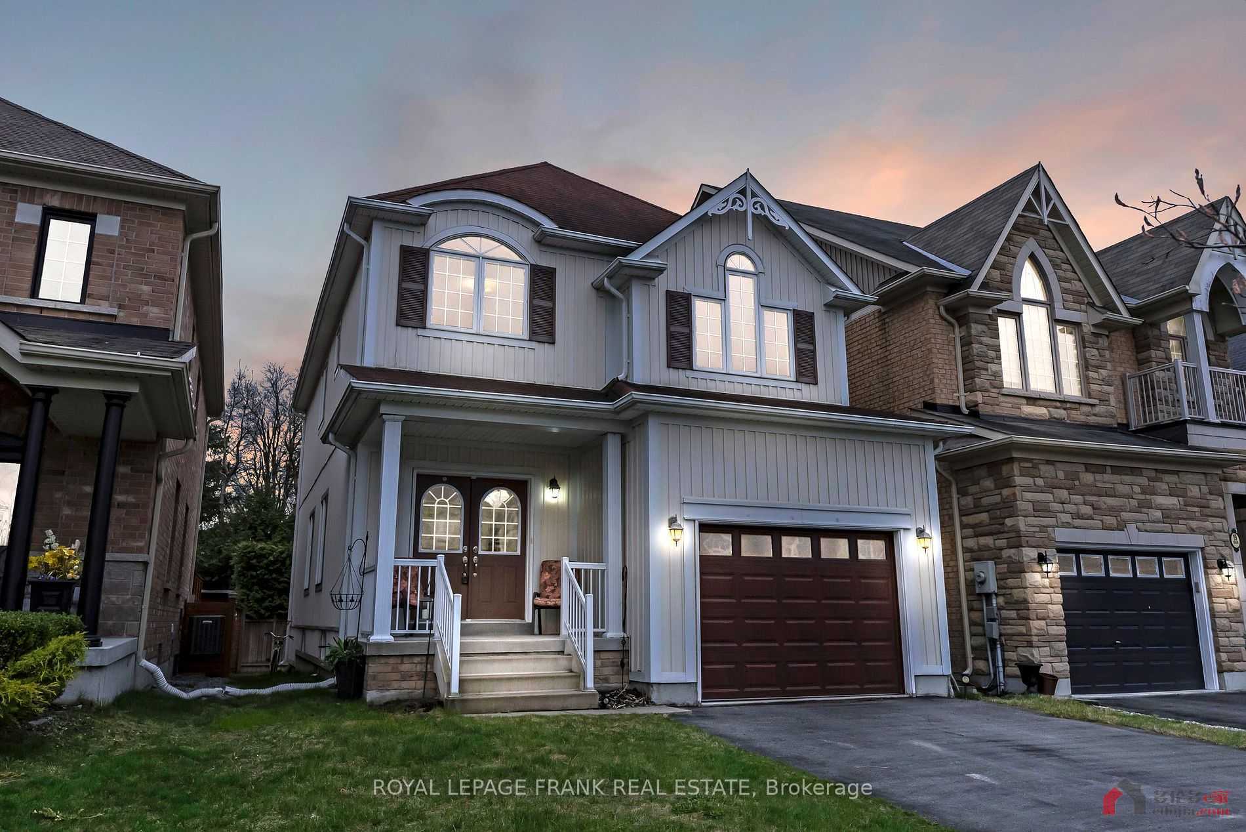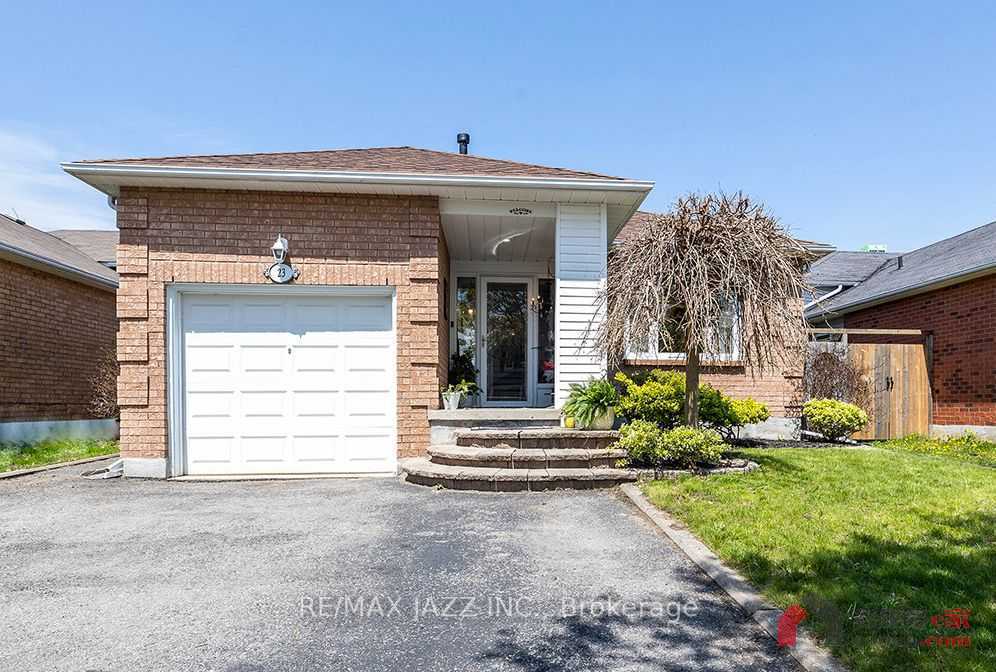| MLS编号: | E8243196 |
|---|---|
| 户型: | 4卧 |
| 房屋类型: | 独立屋 (Detached) |
| 地税金额: | 8862.78加币/年 |
| 房屋面积: | 3000-3500 |
| 土地面积: | 7,150 |
| 面宽: | 55.00 |
| 进深: | 130.00 |
| 物业设施: | |
| 供热情况: | Forced Air |
| 地下室(1): | Full |
| 地下室(2): | W/O |
| 交界口: | Courtice / Nash |
| 车库: | 2.0 |
| 停车位: | 5 |
| 房屋种类: | 2-Storey |
| 税(加元/每年): | 8862.78 |
| 建造年份: | 6-15 |
| 挂牌经纪: | ROYAL HERITAGE REALTY LTD. |
| 楼层 | 房间 | 长(米) | 宽(米) | 面积(平方米) | 说明 |
|---|---|---|---|---|---|
| Main | Foyer | 3.68 | 2.38 | 8.7584 | Ceramic Floor Open Concept |
| Main | Kitchen | 3.94 | 3.54 | 13.9476 | Centre Island Stainless Steel Appl Open Concept |
| Main | Breakfast | 3.42 | 3.54 | 12.1068 | Ceramic Floor W/O To Pool |
| Main | Dining | 5.45 | 3.67 | 20.0015 | Hardwood Floor Pantry |
| Main | Great Rm | 7.98 | 6.42 | 51.2316 | Hardwood Floor Window Flr To Ceil Gas Fireplace |
| Main | Laundry | 3.12 | 2.55 | 7.956 | Access To Garage Ceramic Floor |
| 2nd | Prim Bdrm | 8.77 | 3.72 | 32.6244 | W/O To Balcony W/I Closet 5 Pc Ensuite |
| 2nd | 2nd Br | 5.63 | 4.15 | 23.3645 | W/I Closet 4 Pc Ensuite |
| 2nd | 3rd Br | 4.77 | 3.34 | 15.9318 | W/I Closet Broadloom |
| 2nd | 4th Br | 4.36 | 3.58 | 15.6088 | W/I Closet Broadloom |
| Bsmt | Office | 4.73 | 2.32 | 10.9736 | |
| Bsmt | Rec | 15.55 | 11.87 | 184.5785 | Unfinished Walk-Out |
Stunning 4 Bed 4 Bath Home featuring Your Very Own Backyard Oasis on a Ravine Lot. All Brick Construction by Halminen Homes in a Premium Courtice Neighbourhood + Backing onto Greenspace. Open Concept Floorplan is Inviting and Filled with Natural Light. Eat-In Kitchen w/ Corian Countertops & Centre Island. Great Room with Vaulted Ceilings, Gas Fireplace & Hardwood Floors. Large Dining Room for Family Gatherings. Main Floor Laundry with Garage Access. Oak Staircase & Terrace Style Hallway on 2nd Floor Overlooking Great Room. Expansive Primary Bedroom with His & Hers Closets, 5 Pc Ensuite & Balcony Overlooking the Ravine. 2 Additional 4pc Baths Upstairs & 3 Large Bedrooms. Walk Out from Kitchen to An Absolutely Dreamy Fully Landscaped Backyard Oasis with a Covered Porch, Outdoor Kitchen & Gazebo. In Ground Salt Water Pool features a Tanning Deck & LED Lighting. Exterior LED Pot Lights. Unspoiled Basement features a Rough In Bath, Walk Out to Backyard & a Finished Office/Music Room. Upgraded Front Door & Garage Doors. Conveniently Located within Walking Distance to Elementary & High Schools. Close to all amenities; Library, Community Centre, 401 & 407. Parking for 5 Cars on Interlock Driveway.
| 编号 | 学校 | 类型 | 排名 | 地址 | 电话 | 评分 | 距房源距离 |
|---|---|---|---|---|---|---|---|
| 2564 | Forest View Public School | 小学 | 1871 | 65 Athabasca Street | 5.6 | 3212米 | |
| 1958 | St John XXIII Catholic School | 小学 | 1119 | 195 Athabasca St | 905-723-1991 | 6.7 | 3322米 |
| 1975 | Pierre Elliott Trudeau Public School | 小学 | 1195 | 1111 BEATRICE | 905-725-7361 | 6.6 | 4281米 |
| 2021 | Vincent Massey Public School | 小学 | 1277 | 211 Harmony Rd N | 905-728-0681 | 6.5 | 4393米 |
| 3113 | Eastdale | 中学 | 605 | 265 Harmony Rd N | 4.5 | 4401米 | |
| 2354 | Clara Hughes Public School Public School | 小学 | 2364 | 250 Harmony Rd. S. | 905-666-5500 | 4.7 | 4613米 |
房源位置
- 猜你喜欢
-
克拉灵顿 39 Stuart Rd 749,900加元
-
克拉灵顿 336 George Reynolds Dr 1,599,000加元
-
克拉灵顿 105 John Walter Cres 849,000加元
-
克拉灵顿 23 Tabb Ave 989,900加元
-
克拉灵顿 23 Stirling Ave 799,900加元
海外e家能为您做什么?
海外e家提供加拿大多伦多,温哥华 以及蒙特利尔地区全方位的住宅 以及商业房源信息共计10万套,提供专业的优选的海外房产、移民和留学的咨询,旗下更有美国e家和欧洲e家海外专业子站。
海外e家-开启您的海外置业之旅!
海外e家中国服务热线
4008-707-216
周一至周六9:00-24:00
法定节假日除外
仅收市话费
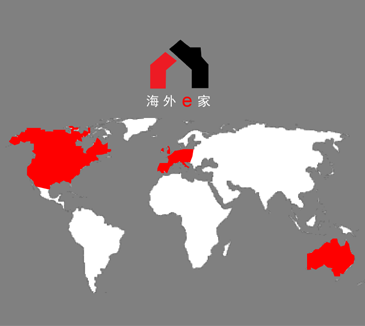
 沪公网安备 31010602001460号
沪ICP备15001774号-1
沪公网安备 31010602001460号
沪ICP备15001774号-1
The website may only be used by consumers that have a bona fide interest in the purchase, sale, or lease of real estate of the type being offered via the website, as well as that the data is deemed reliable but is not guaranteed accurate by TREB.
Edojia Realty Inc., Brokage



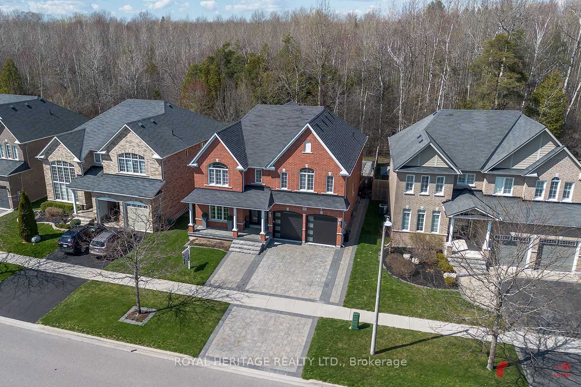
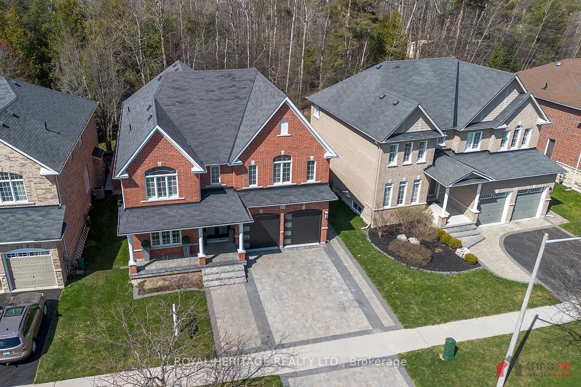

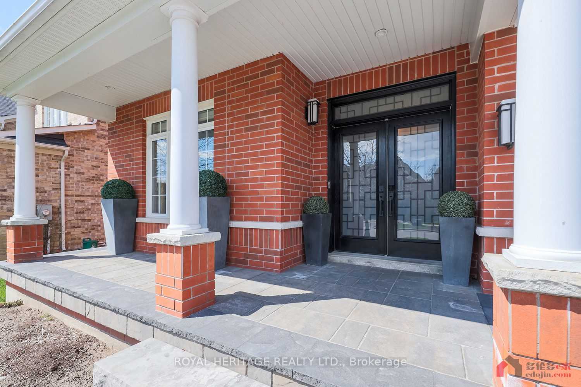

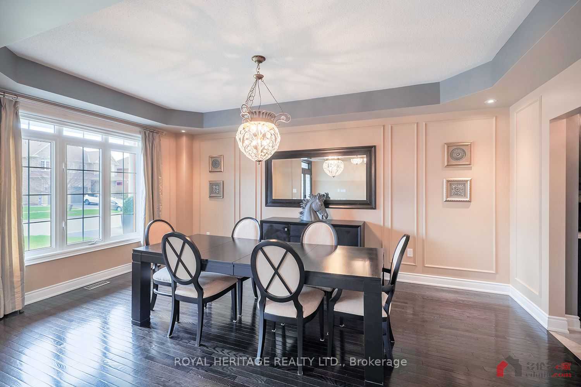


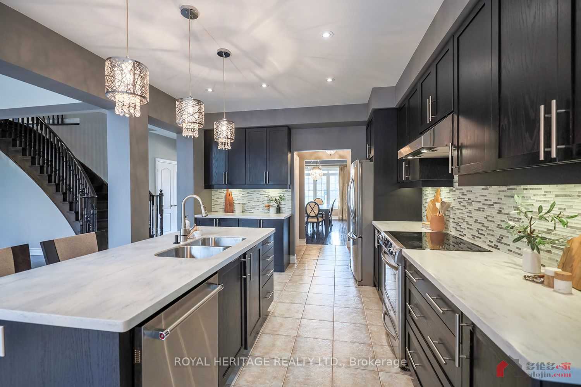

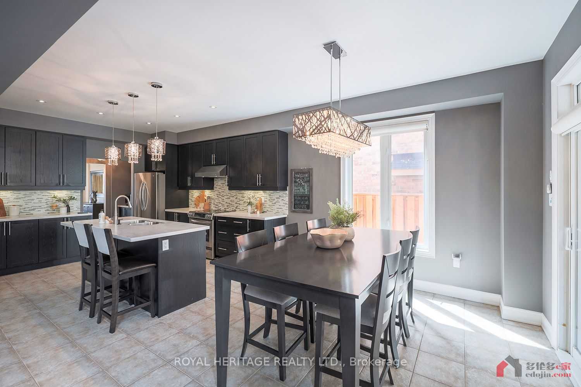
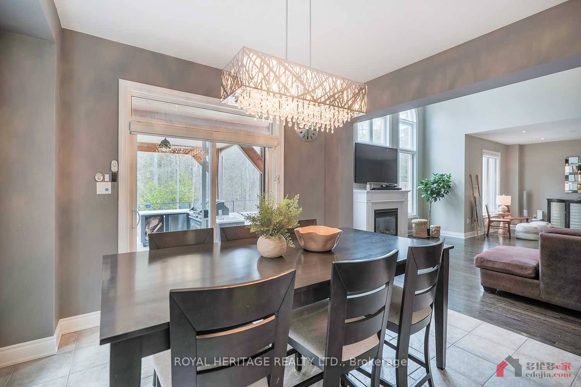
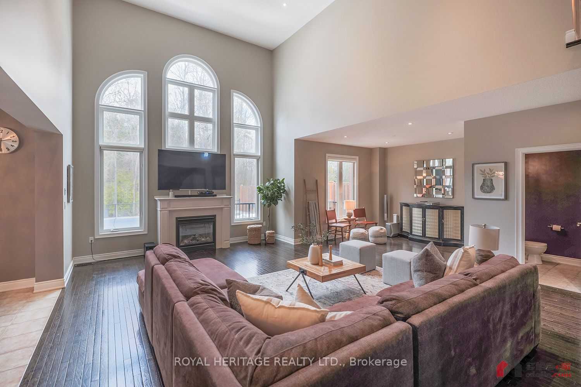
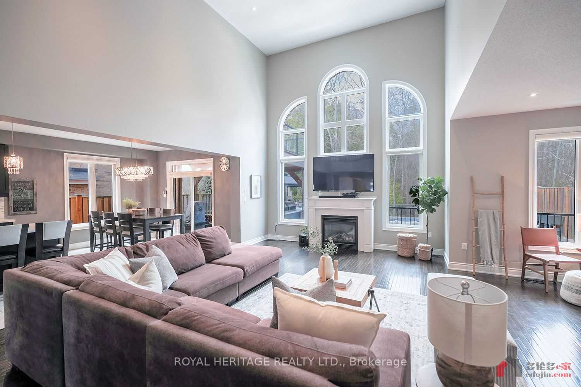

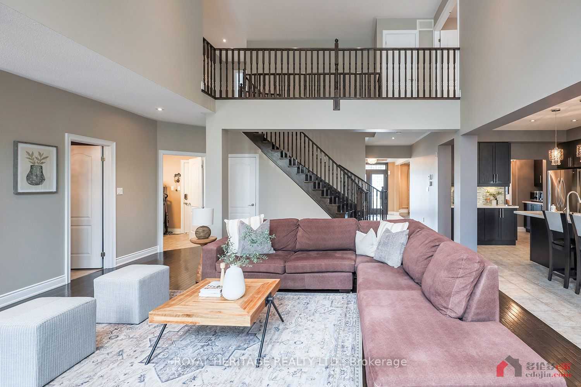

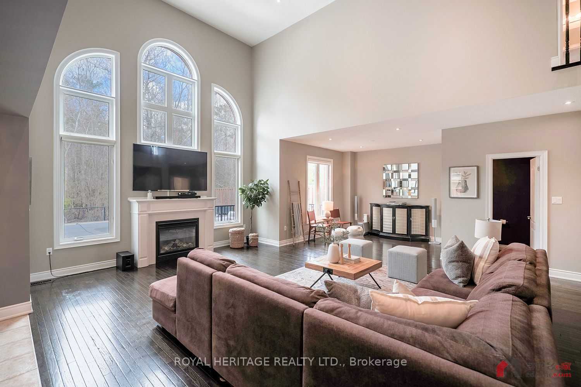






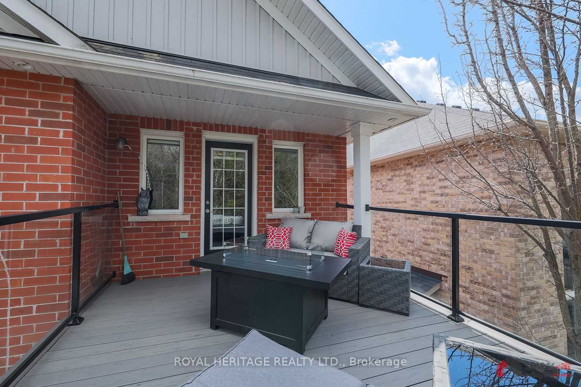
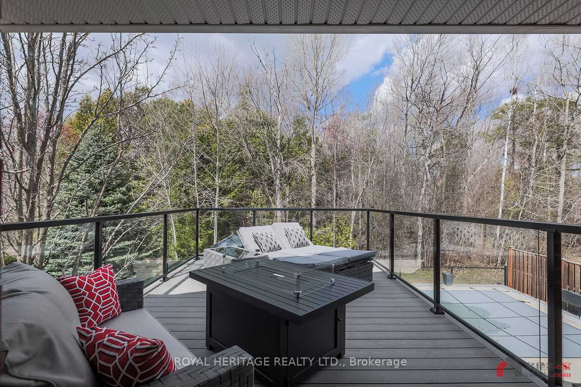


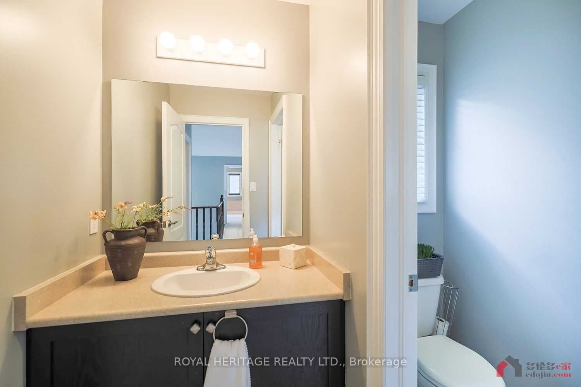






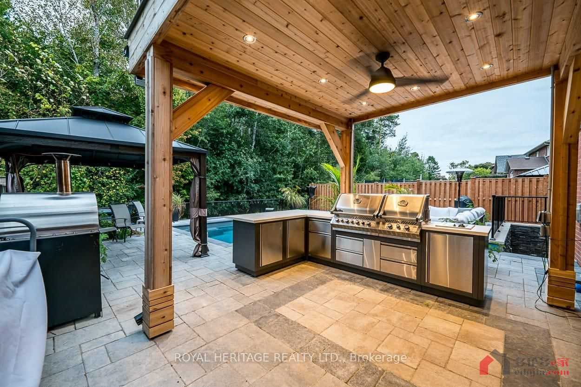



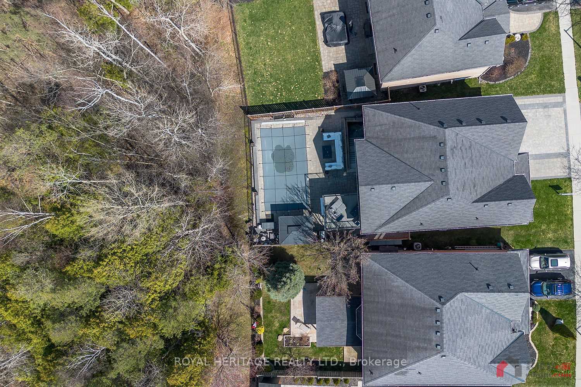
 336 George Reynolds Dr
336 George Reynolds Dr
