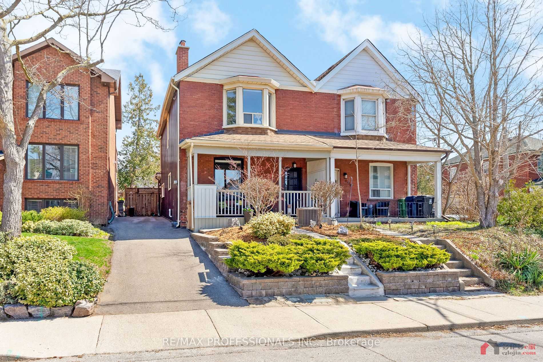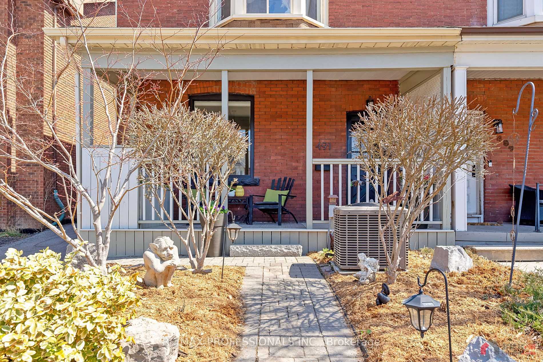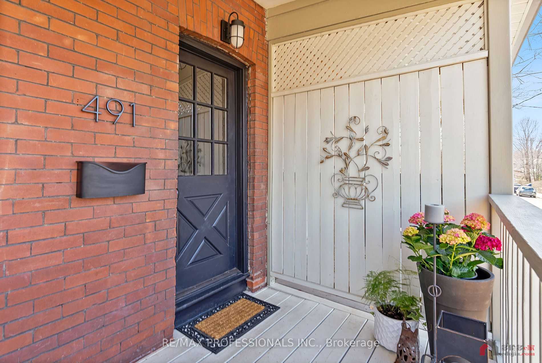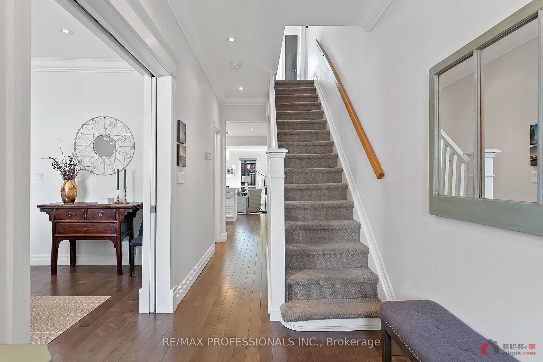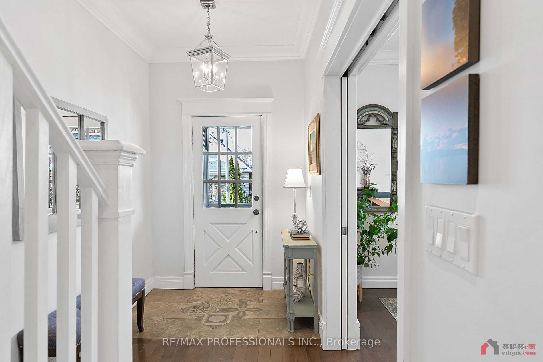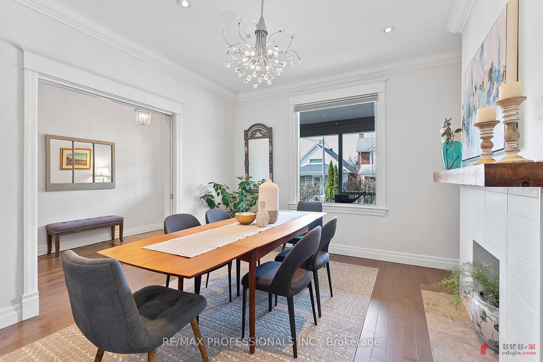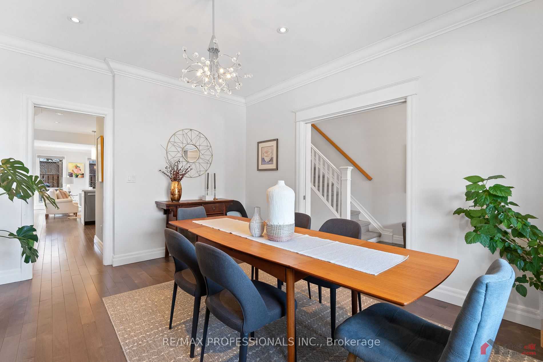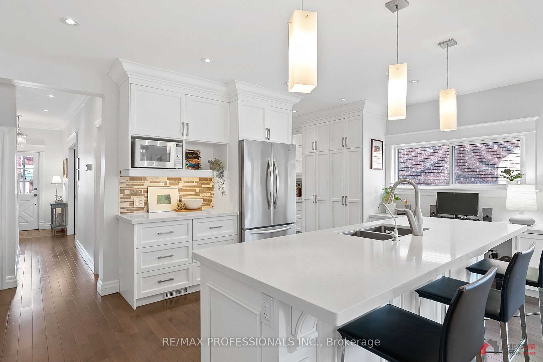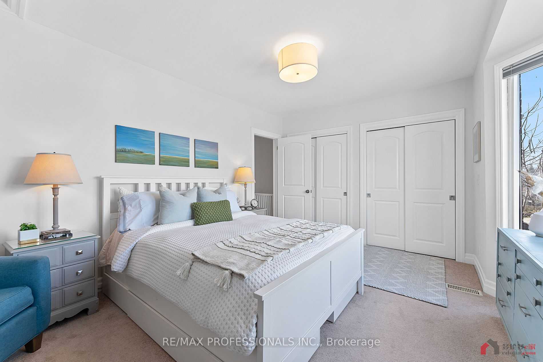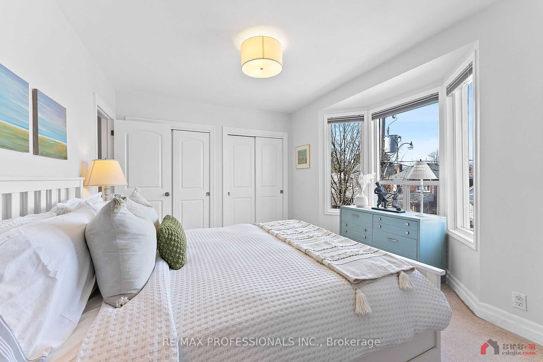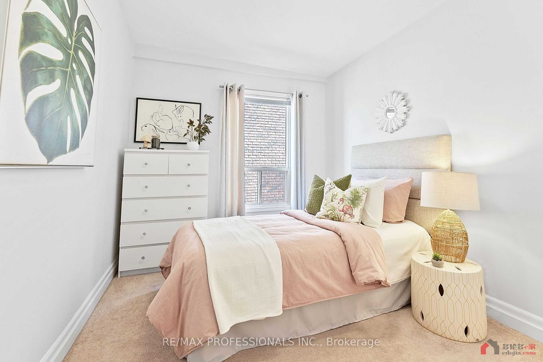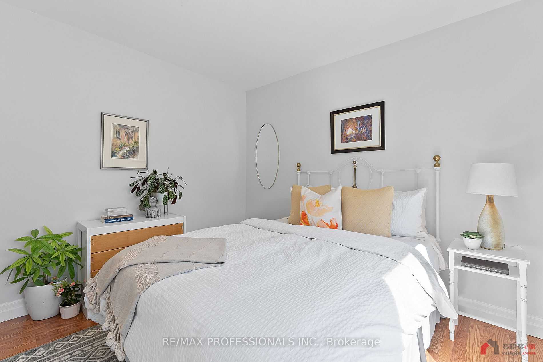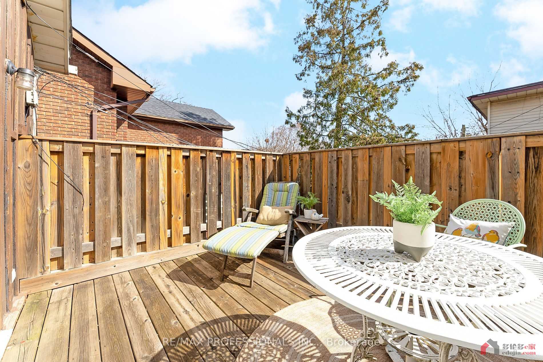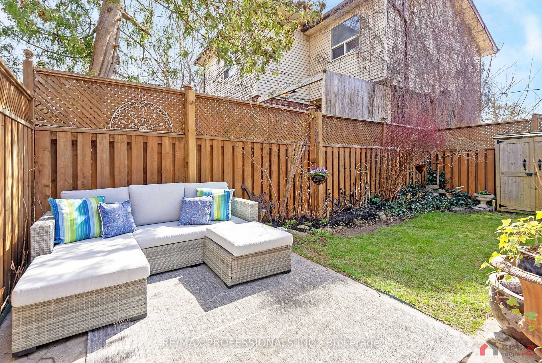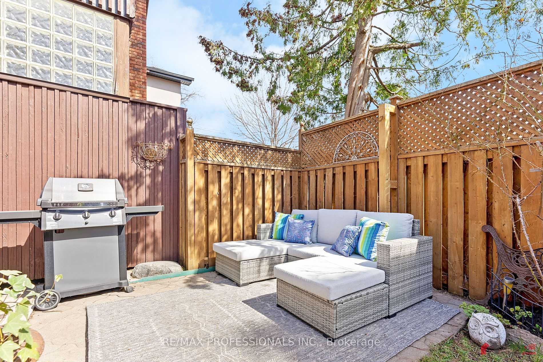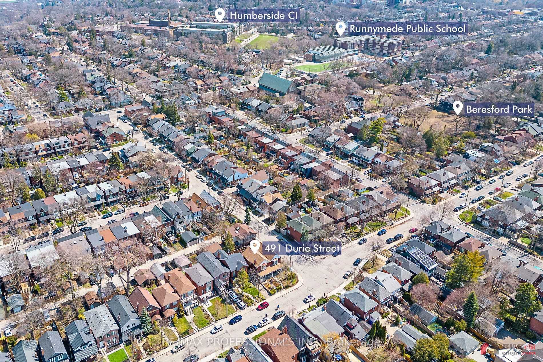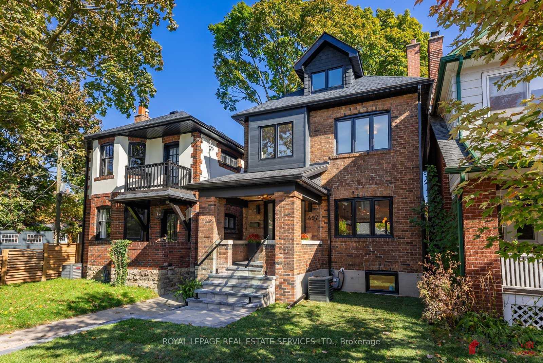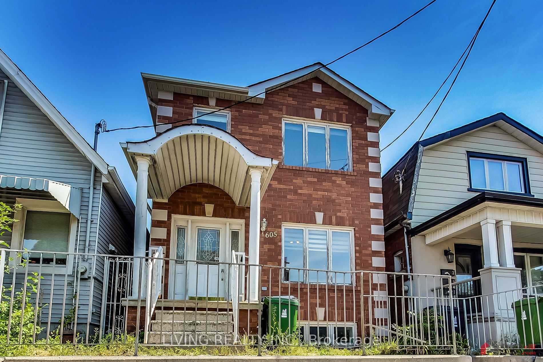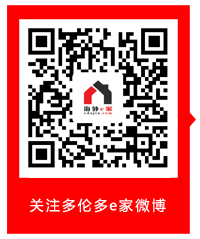- 价格:1,458,000
-
地址:
 491 Durie St
491 Durie St
- 城市: 多伦多 社区: Runnymede-Bloor West Village
- 挂盘日期:2024-04-11
- 邮编: M6S 3G8
- 户型:3卧
- 按揭计算器
-
房屋价格: $ 首 付: % 首付金额: $ 还款年限: 年 利 率: % 还款周期: $ 4303.11每月安省交易税: $25977.76多伦多交易税: $0
| MLS编号: | W8220330 |
|---|---|
| 户型: | 3卧 |
| 房屋类型: | 独立屋 (Semi-Detached) |
| 地税金额: | 6788.04加币/年 |
| 房屋面积: | |
| 土地面积: | 2,056 |
| 面宽: | 28.33 |
| 进深: | 72.58 |
| 物业设施: | |
| 供热情况: | Forced Air |
| 地下室(1): | Full |
| 地下室(2): | Unfinished |
| 交界口: | Durie Street/ South Of Annette St S |
| 车库: | 0.0 |
| 停车位: | 3 |
| 房屋种类: | 2-Storey |
| 税(加元/每年): | 6788.04 |
| 挂牌经纪: | RE/MAX PROFESSIONALS INC. |
| 楼层 | 房间 | 长(米) | 宽(米) | 面积(平方米) | 说明 |
|---|---|---|---|---|---|
| Main | Foyer | 5.72 | 1.83 | 10.4676 | Hardwood Floor Pot Lights Crown Moulding |
| Main | Dining | 4.27 | 3.81 | 16.2687 | Fireplace Pocket Doors Hardwood Floor |
| Main | Kitchen | 5.87 | 5.05 | 29.6435 | Centre Island Stainless Steel Appl Quartz Counter |
| Main | Family | 5.26 | 3.89 | 20.4614 | Pot Lights W/O To Patio Crown Moulding |
| 2nd | Prim Bdrm | 5.00 | 3.78 | 18.9 | Bay Window His/Hers Closets Broadloom |
| 2nd | 2nd Br | 3.81 | 3.35 | 12.7635 | Double Closet W/O To Sundeck Hardwood Floor |
| 2nd | 3rd Br | 3.81 | 2.59 | 9.8679 | Double Closet Large Window Broadloom |
| Lower | Other | 9.17 | 5.87 | 53.8279 | Combined W/Laundry Concrete Floor B/I Shelves |
Welcome to 491 Durie Street, a spacious, turn-key home nestled in the heart of coveted Bloor West Village! Boasting a rare private driveway, this charming brick semi sits on a 28' lot (wider than most in the area) and is truly one of a kind. The main level has been thoughtfully renovated and includes a warm and welcoming foyer which leads to an elegant formal dining room with hardwood floors, a fireplace, crown moulding and pocket doors for added charm. A focal point of the home is the the open concept living/family room adorned with pot lights, crown moulding, gleaming hardwood floors, a convenient walkout to the backyard and large windows which flood the space in natural light. The heart of the home awaits in the gourmet kitchen, featuring stainless steel appliances, quartz counters, ample storage and an oversized centre island perfect for gatherings and casual meals. Nearby, a cozy office area with a built-in desk offers functionality for today's lifestyle and a renovated three piece bathroom completes the main level. Upstairs, you will find three generous bedrooms including a primary retreat with a bay window and his/hers closets and a rear bedroom with a private sundeck overlooking the tranquil backyard, as well as a renovated four piece family bathroom. The versatile lower level offers endless possibilities and includes a laundry room and plenty of storage space, ensuring every need is met. Outside, enjoy the fully fenced-in backyard adorned with mature gardens and a stone patio, perfect for alfresco dining or summer soirees. Additionally, a sunny cedar front porch offers a serene spot for morning coffee amidst professionally landscaped gardens. Parking is a breeze with the rare private driveway which accommodates up to three cars and eliminates the hassle of street parking! Ideally located within walking distance to the subway, trendy BWV shops and restaurants, Beresford Park and top schools including Runnymede PS & Humberside CI with French Immersion!
房源位置
- 猜你喜欢
-
多伦多 33 Morland Rd 999,000加元
-
多伦多 16 Page Ave 1,595,000加元
-
多伦多 491 Durie St 1,458,000加元
-
多伦多 497 Willard Ave 2,379,000加元
-
多伦多 605 Jane St 1,349,000加元
海外e家能为您做什么?
海外e家提供加拿大多伦多,温哥华 以及蒙特利尔地区全方位的住宅 以及商业房源信息共计10万套,提供专业的优选的海外房产、移民和留学的咨询,旗下更有美国e家和欧洲e家海外专业子站。
海外e家-开启您的海外置业之旅!
海外e家中国服务热线
4008-707-216
周一至周六9:00-24:00
法定节假日除外
仅收市话费
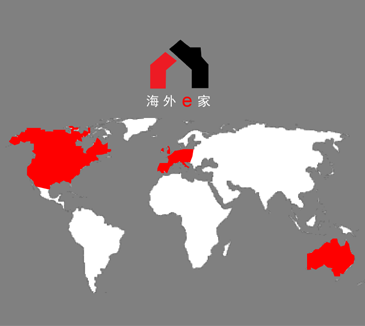
 沪公网安备 31010602001460号
沪ICP备15001774号-1
沪公网安备 31010602001460号
沪ICP备15001774号-1
The website may only be used by consumers that have a bona fide interest in the purchase, sale, or lease of real estate of the type being offered via the website, as well as that the data is deemed reliable but is not guaranteed accurate by TREB.
Edojia Realty Inc., Brokage



