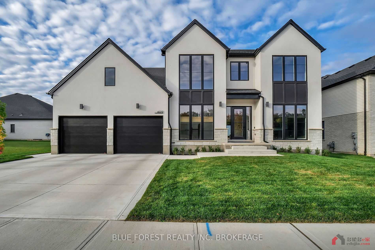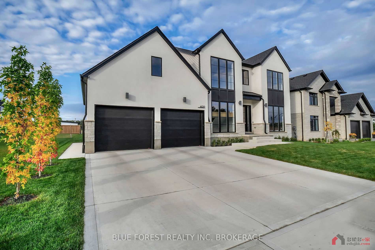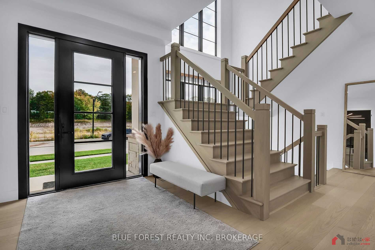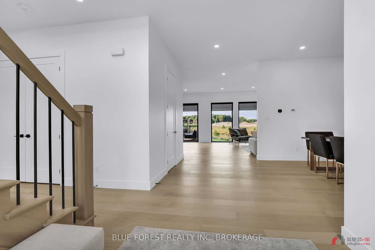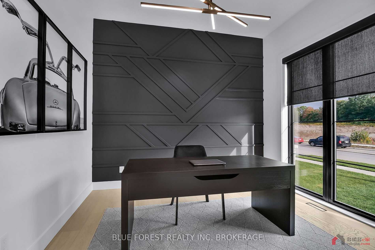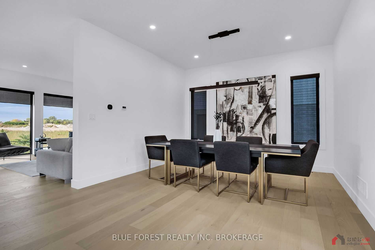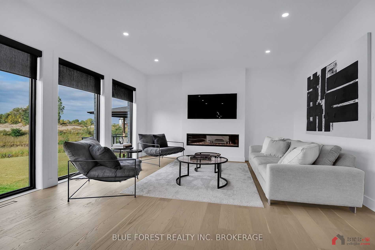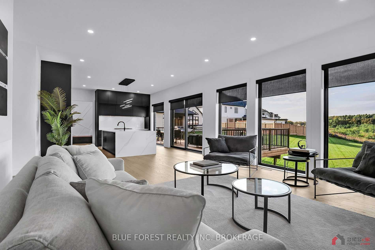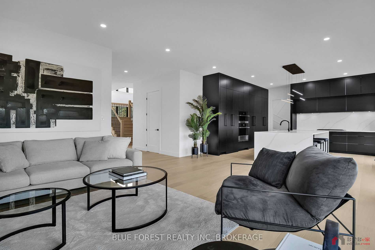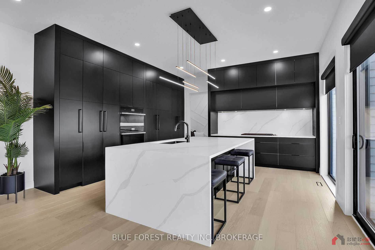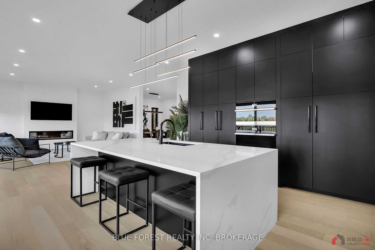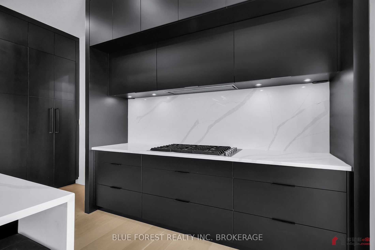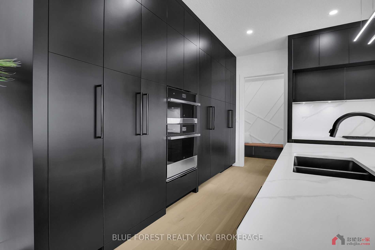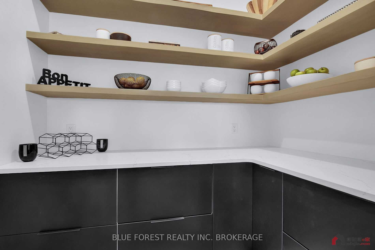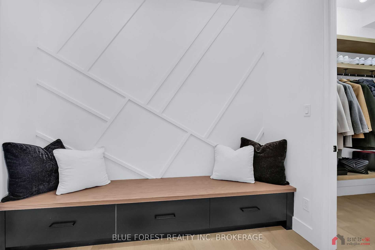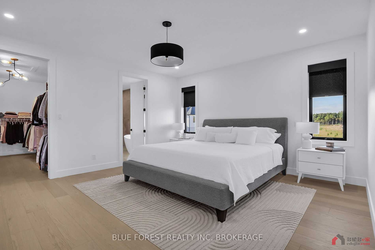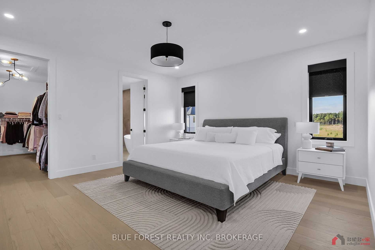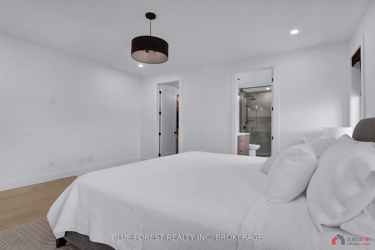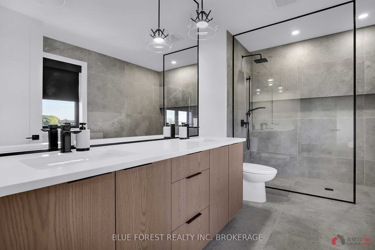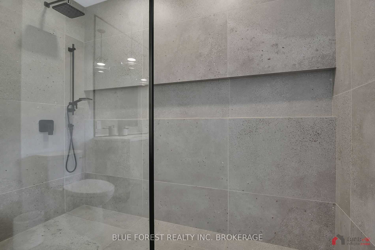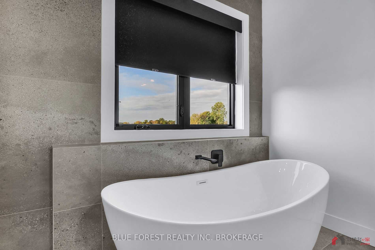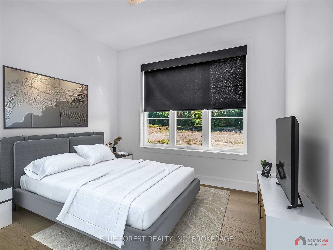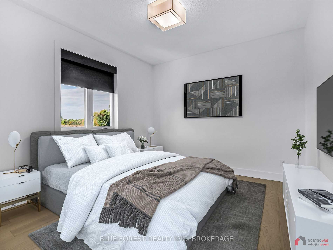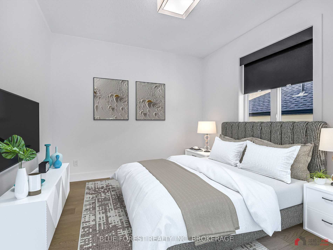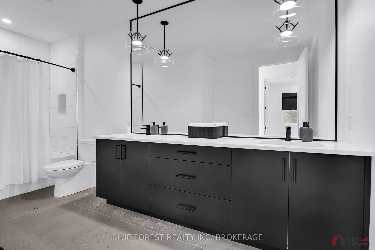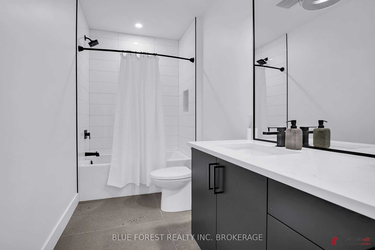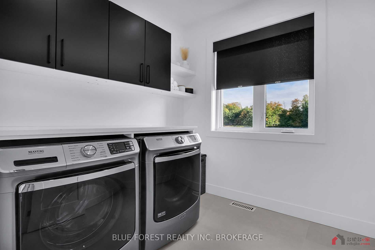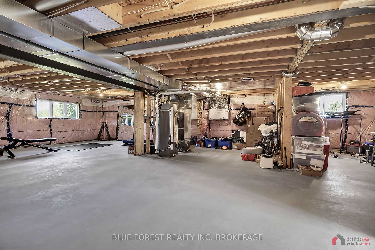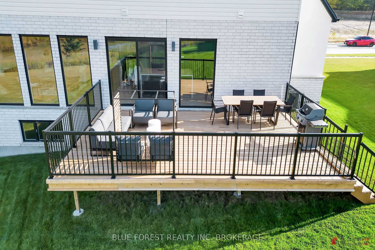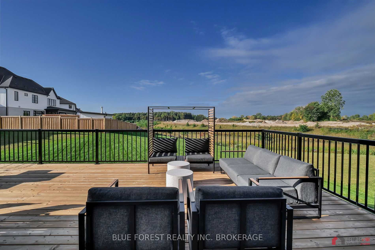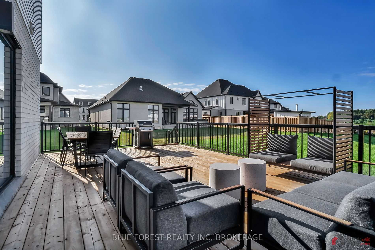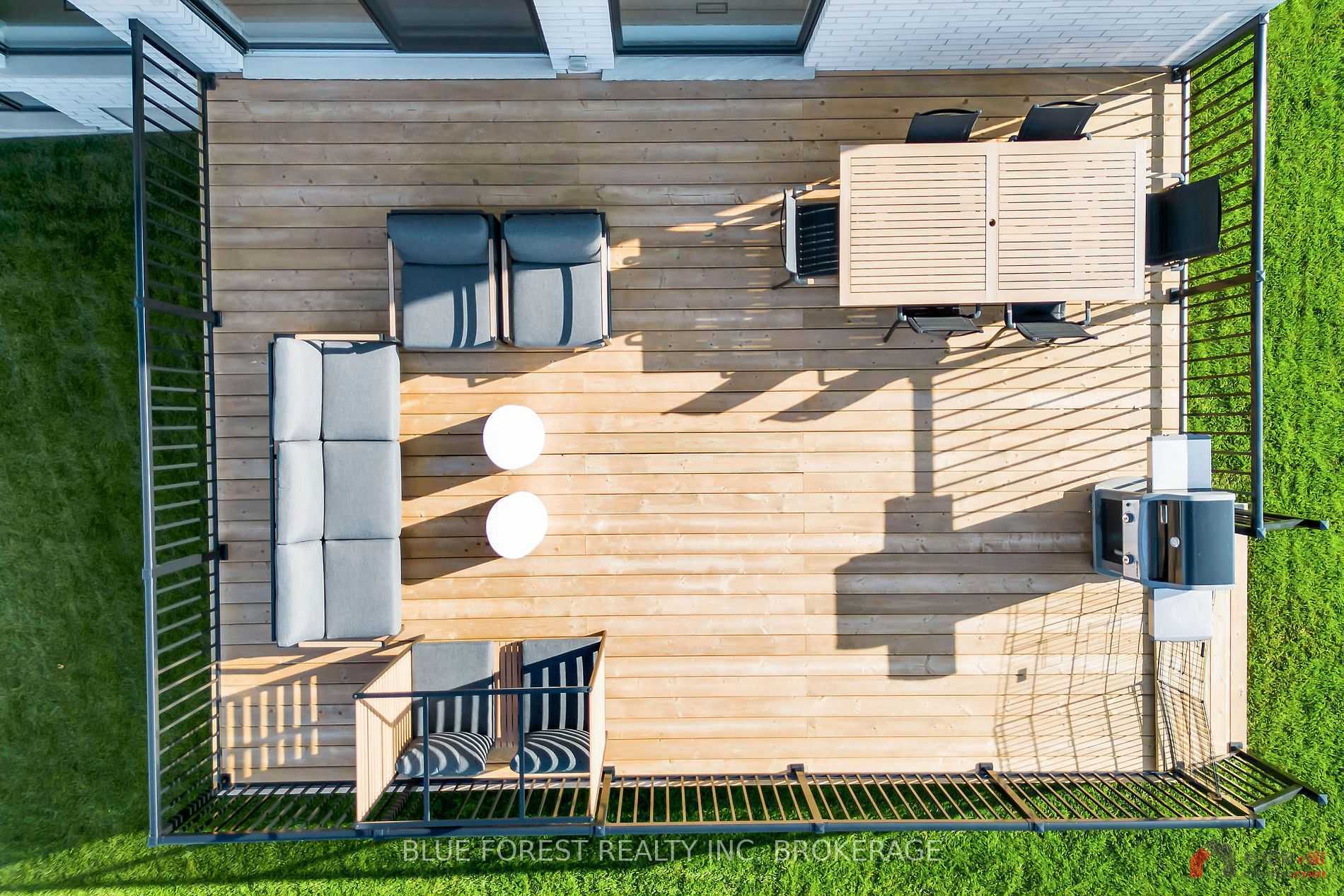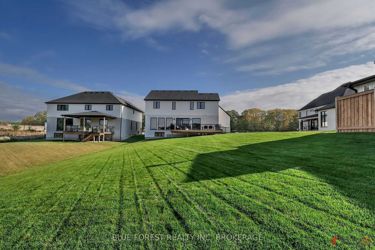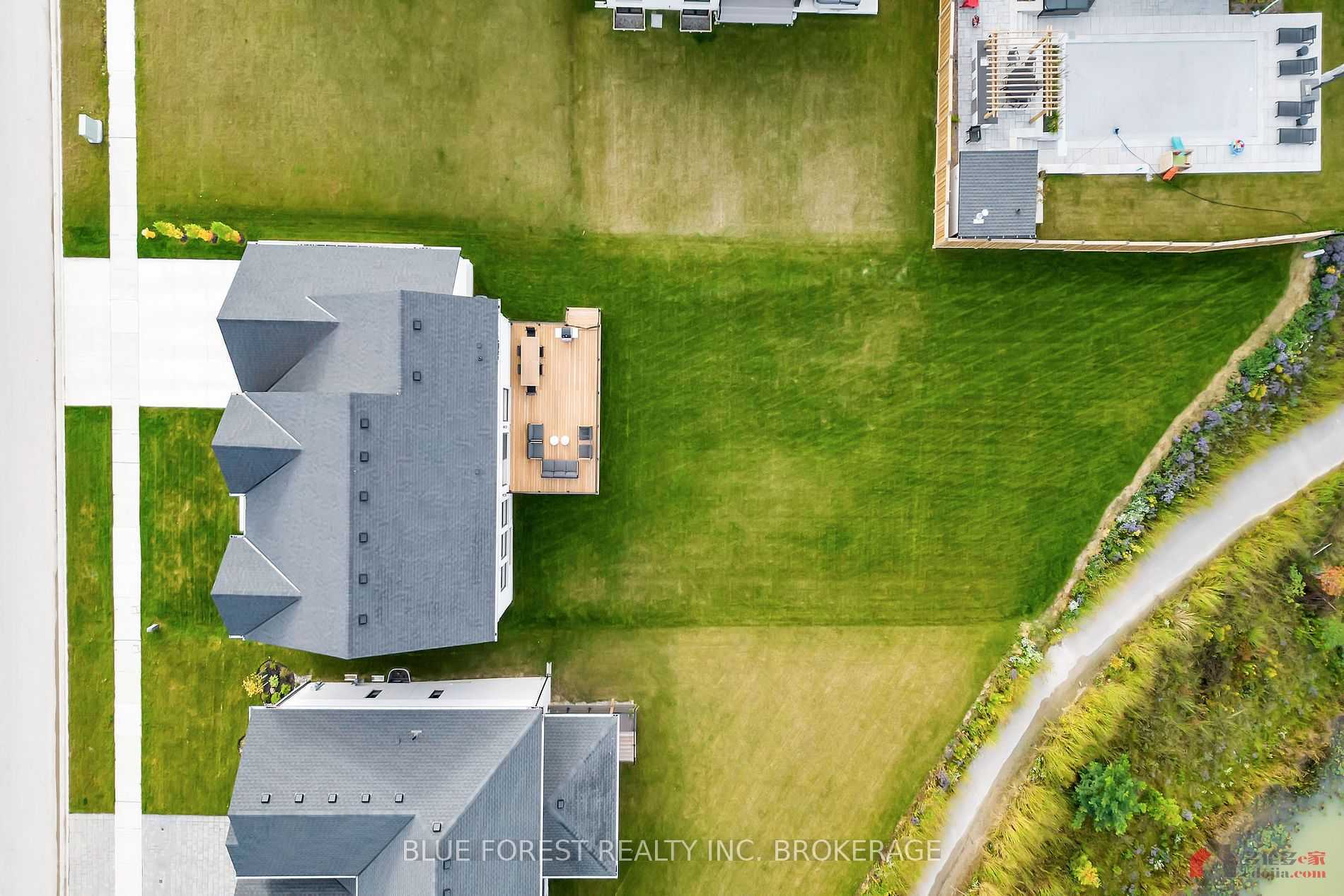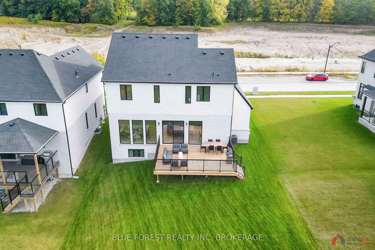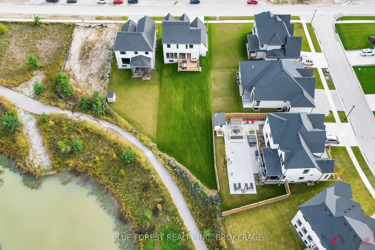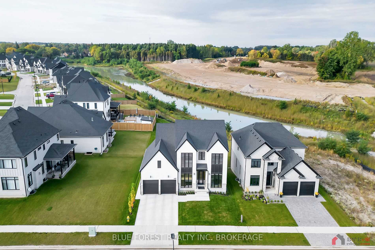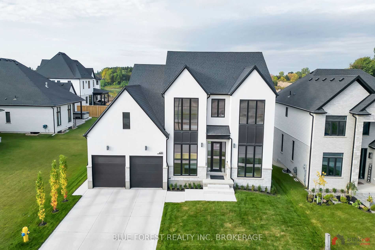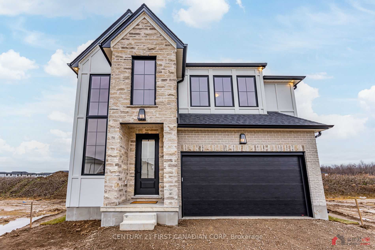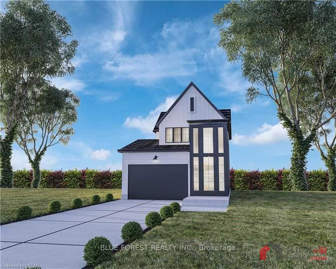- 价格:1,449,900
-
地址:
 4011 Campbell St N
4011 Campbell St N
- 城市: 伦敦
- 挂盘日期:2024-04-19
- 邮编: N6P 0H5
- 户型:4卧
- 按揭计算器
-
房屋价格: $ 首 付: % 首付金额: $ 还款年限: 年 利 率: % 还款周期: $ 4303.11每月安省交易税: $25977.76
| MLS编号: | X8202486 |
|---|---|
| 户型: | 4卧 |
| 房屋类型: | 独立屋 (Detached) |
| 地税金额: | 7159.71加币/年 |
| 房屋面积: | 2500-3000 |
| 土地面积: | 10,852 |
| 面宽: | 59.88 |
| 进深: | 181.23 |
| 物业设施: | |
| 供热情况: | Forced Air |
| 地下室(1): | Unfinished |
| 交界口: | Wharncliffe Road South To Campbell Street North |
| 车库: | 3.0 |
| 停车位: | 2 |
| 房屋种类: | 2-Storey |
| 税(加元/每年): | 7159.71 |
| 建造年份: | 0-5 |
| 挂牌经纪: | BLUE FOREST REALTY INC. BROKERAGE |
| 楼层 | 房间 | 长(米) | 宽(米) | 面积(平方米) | 说明 |
|---|---|---|---|---|---|
| Main | Foyer | 6.00 | 2.16 | 12.96 | Hardwood Floor |
| Main | Office | 3.13 | 3.13 | 9.7969 | Hardwood Floor |
| Main | Dining | 3.71 | 3.32 | 12.3172 | Hardwood Floor |
| Main | Great Rm | 4.67 | 5.45 | 25.4515 | Electric Fireplace Hardwood Floor Combined W/Kitchen |
| Main | Kitchen | 4.69 | 5.36 | 25.1384 | Combined W/Great Rm Hardwood Floor Centre Island |
| 2nd | Prim Bdrm | 4.72 | 4.25 | 20.06 | 5 Pc Ensuite W/I Closet Hardwood Floor |
| 2nd | 2nd Br | 3.56 | 4.51 | 16.0556 | Hardwood Floor |
| 2nd | 3rd Br | 3.56 | 3.26 | 11.6056 | Hardwood Floor |
| 2nd | 4th Br | 3.20 | 3.26 | 10.432 |
Welcome to The Heathwoods of Lambeth, an executive custom-built home by Royal Oak Homes. This home is situated on a 60' x 181' premium lookout lot backing onto a serene pond and scenic trail. Timeless interior with the finest craftsmanship and premium finishes, seamless blend of accent woods and glass panels. The interior spaces are thoughtfully designed, boasting generously sized principal rooms that seamlessly flow into an open-concept layout. The living room exudes warmth with electric linear fireplace, 10ft high ceilings, 8 high doors and pot lights. The living room, combined with the kitchen, is an entertainers delight featuring wall-to-wall windows with motorized window coverings that fill the space with natural light. The gourmet kitchen equipped with top-tier Jennair Appliances, oversized centre island with seating, quartz countertops with full backsplash, custom cabinetry and hidden walk-in pantry that offers plenty of shelving space for storage ensuring a seamless cooking and entertaining experience. The master suite features walk-in closet and spa-like ensuite bathroom which includes a free standing bathtub, curbless tile and glass shower and custom dual vanity. Three additional bedrooms provide ample space for bigger families, guests, or storage along with main 5-piece bathroom. Laundry room is conveniently located on the upper floor. The backyard allows for seamless connection between indoor and outdoor spaces with a large 26' x 16' rear deck, green space and privacy. Three-car tandem garage including storage room and easily accessed mudroom complete with closet. A very spacious basement gives the potential for a significant amount of additional living space and storage. Enjoy the tranquility and natural beauty of the surrounding while still being in close proximity to excellent schools, parks, shopping centres and convenient access to major transportation routes. Book your private showing today.
| 编号 | 学校 | 类型 | 排名 | 地址 | 电话 | 评分 | 距房源距离 |
|---|---|---|---|---|---|---|---|
| 1541 | Lambeth Public School | 小学 | 449 | 6820 Duffield St | 519-652-2050 | 7.7 | 436米 |
| 1605 | École élémentaire La Pommeraie | 小学 | 978 | 3500 Settlement Trail | 226-213-4515 | 6.9 | 1419米 |
| 1837 | Jean Vanier Separate School | 小学 | 893 | 1019 Viscount Rd | 519-660-2771 | 7.0 | 3150米 |
| 3001 | Saunders | 中学 | 620 | 941 Viscount Rd | 4.3 | 3221米 | |
| 1986 | Westmount Public School | 小学 | 1195 | 1011 Viscount Rd | 519-452-8670 | 6.6 | 3238米 |
| 2305 | W Sherwood Fox Public School | 小学 | 2170 | 660 Steeplechase Dr | 519-452-8730 | 5.1 | 3781米 |
房源位置
- 猜你喜欢
-
伦敦 3859 Big Leaf Tr 899,000加元
-
伦敦 4011 Campbell St N 1,449,900加元
-
伦敦 3487 Isleworth Rd 1,299,000加元
-
伦敦 6861 Vallas Circ 750,000加元
-
伦敦 Lot 179 Royal Magnolia Ave 874,900加元
海外e家能为您做什么?
海外e家提供加拿大多伦多,温哥华 以及蒙特利尔地区全方位的住宅 以及商业房源信息共计10万套,提供专业的优选的海外房产、移民和留学的咨询,旗下更有美国e家和欧洲e家海外专业子站。
海外e家-开启您的海外置业之旅!
海外e家中国服务热线
4008-707-216
周一至周六9:00-24:00
法定节假日除外
仅收市话费
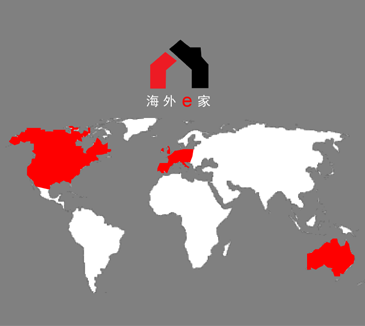
 沪公网安备 31010602001460号
沪ICP备15001774号-1
沪公网安备 31010602001460号
沪ICP备15001774号-1
The website may only be used by consumers that have a bona fide interest in the purchase, sale, or lease of real estate of the type being offered via the website, as well as that the data is deemed reliable but is not guaranteed accurate by TREB.
Edojia Realty Inc., Brokage



