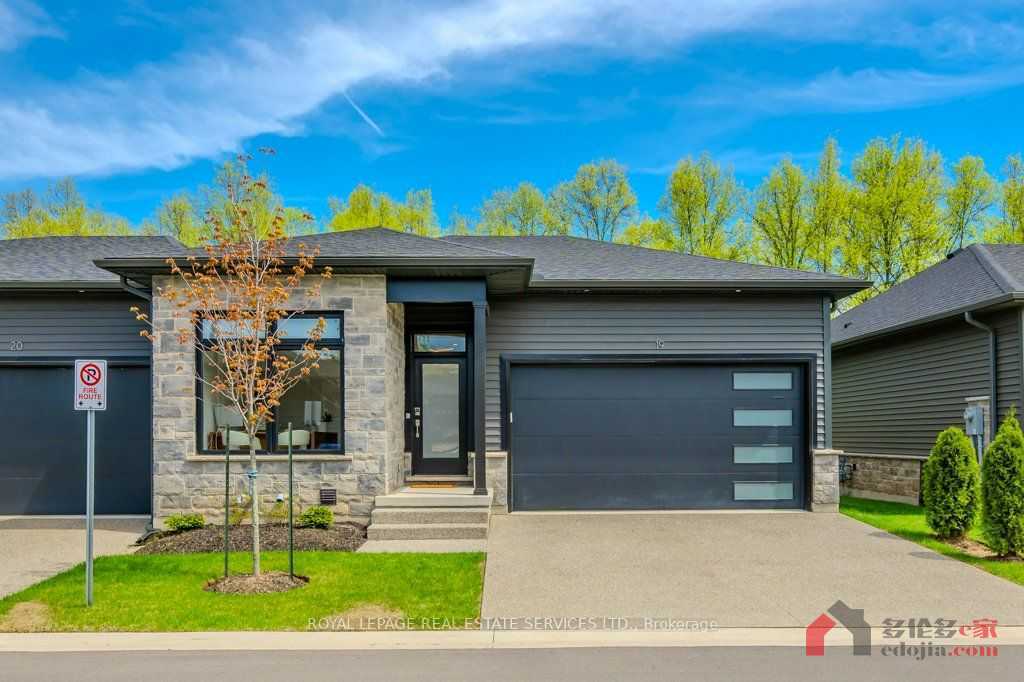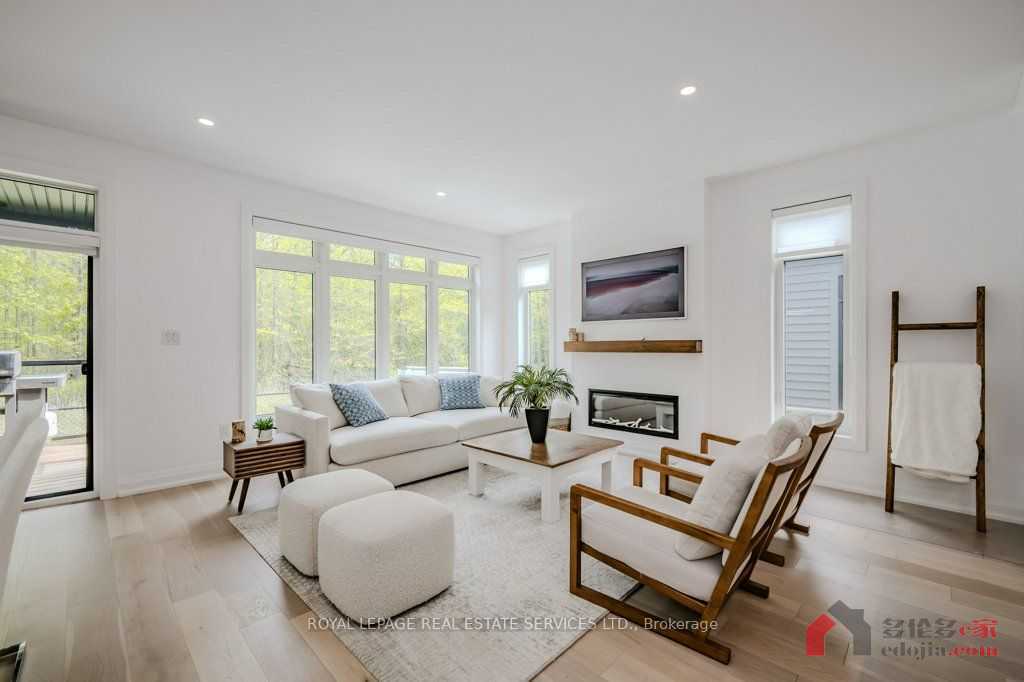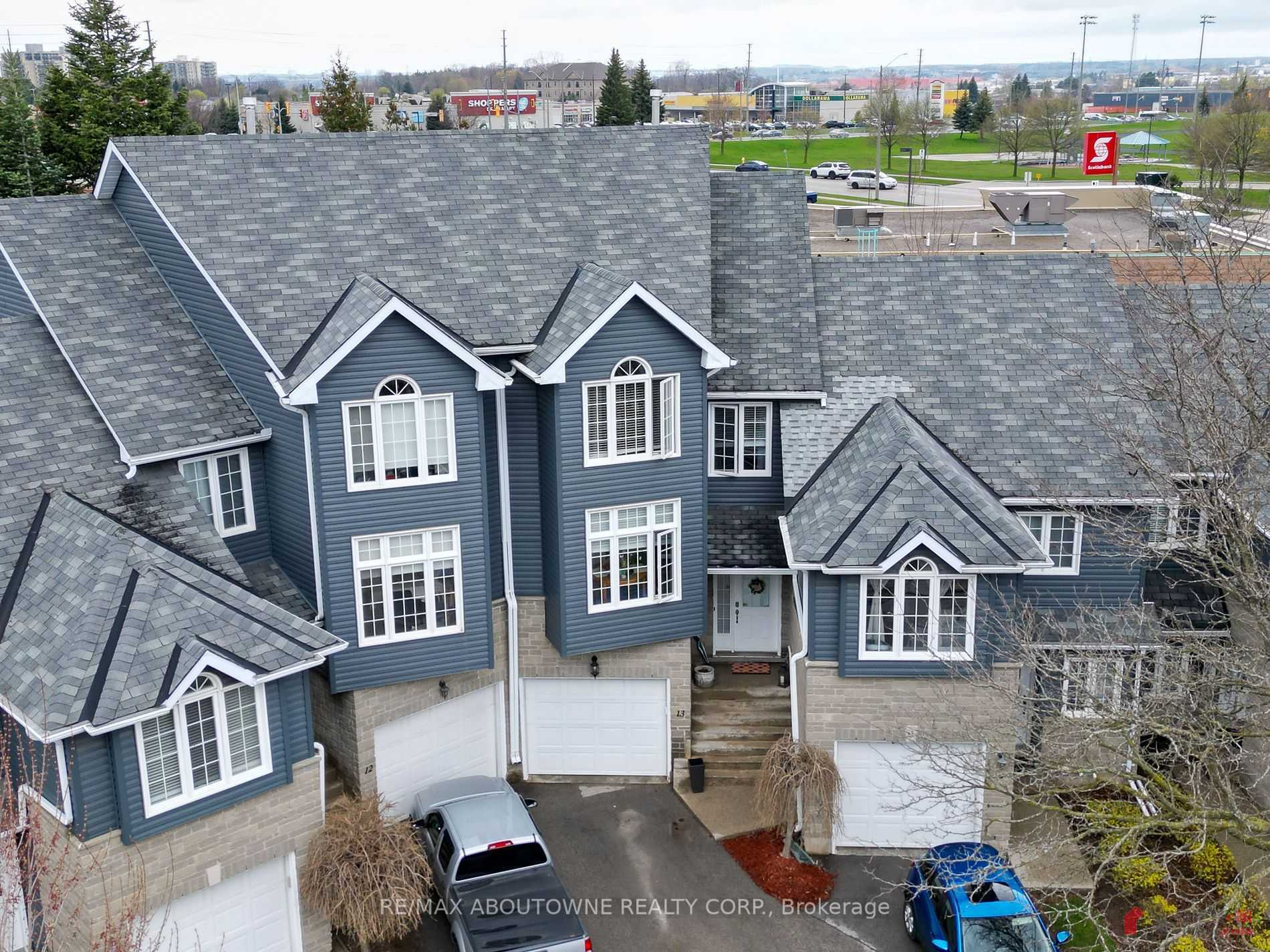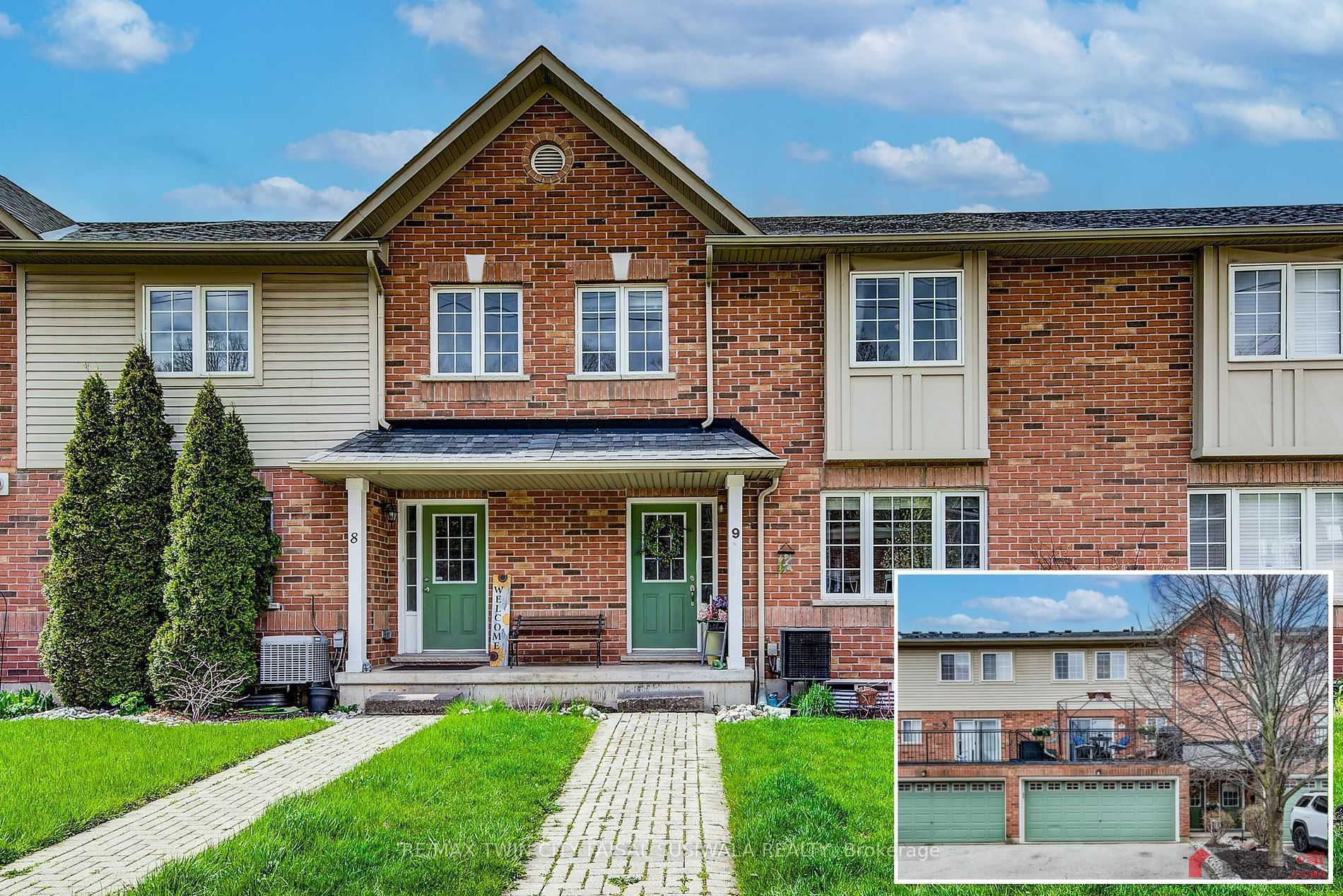- 价格:959,900
-
地址:
 19 9150 Willoughby Dr
19 9150 Willoughby Dr
- 城市: 尼加拉瓜瀑布
- 挂盘日期:2024-05-09
- 邮编: L2G 0Z5
- 户型:2卧
- 按揭计算器
-
房屋价格: $ 首 付: % 首付金额: $ 还款年限: 年 利 率: % 还款周期: $ 4303.11每月安省交易税: $25977.76
| MLS编号: | X8317950 |
|---|---|
| 户型: | 2卧 |
| 房屋类型: | 物业镇屋 (Condo Townhouse) |
| 地税金额: | 5297.81加币/年 |
| 房屋面积: | 1200-1399 |
| 物业设施: | Bbqs Allowed, Visitor Parking |
| 供热情况: | Forced Air |
| 物业费用: | 205.00 加币/月 |
| 地下室(1): | Finished |
| 地下室(2): | Full |
| 交界口: | Legends Way / Willoughby Drive |
| 停车位: | 2 |
| 阳台: | None |
| 宠物: | 不允许 |
| 房屋种类: | Bungalow |
| 税(加元/每年): | 5297.81 |
| 建造年份: | 0-5 |
| 挂牌经纪: | ROYAL LEPAGE REAL ESTATE SERVICES LTD. |
| 楼层 | 房间 | 长(米) | 宽(米) | 面积(平方米) | 说明 |
|---|---|---|---|---|---|
| Main | Living | 4.62 | 3.91 | 18.0642 | Hardwood Floor Electric Fireplace Pot Lights |
| Main | Dining | 4.62 | 2.36 | 10.9032 | Hardwood Floor Open Concept W/O To Deck |
| Main | Kitchen | 2.84 | 6.96 | 19.7664 | Hardwood Floor Stainless Steel Appl Quartz Counter |
| Main | 2nd Br | 3.63 | 2.69 | 9.7647 | Hardwood Floor |
| Main | Prim Bdrm | 6.45 | 3.63 | 23.4135 | 5 Pc Ensuite Hardwood Floor W/I Closet |
| Bsmt | Rec | 7.65 | 5.28 | 40.392 | Broadloom Pot Lights |
| Bsmt | Den | 3.20 | 3.66 | 11.712 | Laminate |
| Bsmt | 3rd Br | 3.66 | 4.22 | 15.4452 | Broadloom 3 Pc Ensuite W/I Closet |
| Bsmt | Other | 1.42 | 1.70 | 2.414 | |
| Bsmt | Utility | 5.69 | 4.09 | 23.2721 |
Experience luxury living in this exceptional end-unit bungalow townhome nestled against a lush forest and mere steps from Legends on the Niagara Golf Course! The main level boasts a modern open concept design perfect for seamless entertaining, featuring 6" engineered oak hardwood flooring, a living room with an integrated electric fireplace, a dining area leading to a covered deck, and a stunning gourmet kitchen equipped with quartz countertops, designer backsplash, pantry, LG stainless steel appliances, a large island with seating for four, and a convenient coffee station with beverage fridge. The primary bedroom offers a spacious retreat with a walk-in closet and a spa-inspired five-piece ensuite featuring double sinks and a glass shower. Additionally, there's a versatile second bedroom/office, a four-piece bathroom with quartz countertop, and laundry facilities on this level. The professionally finished basement expands the living space with enlarged windows, plush Berber broadloom, an oversized recreation room, a bedroom with a walk-in closet and ensuite privilege to a three-piece bathroom, a den with laminate flooring, and ample storage space. Enjoy the covered deck with glass panels and overhead ceiling fan, as well as the hot tub for ultimate relaxation. Notable highlights include an attractive stone and vinyl siding exterior, panoramic windows with motorized Hunter Douglas blinds, inside entry from the two-car garage, an exposed aggregate driveway and patio, and more! The proximity to the upcoming South Niagara Hospital adds even more value. Don't miss out on this rare opportunity to own a luxury townhome in the award-winning Legends on the Green community, Niagara's premier active lifestyle destination!
| 编号 | 学校 | 类型 | 排名 | 地址 | 电话 | 评分 | 距房源距离 |
|---|---|---|---|---|---|---|---|
| 2236 | River View Public School | 小学 | 1936 | 3300 Cattell Dr | 905-295-3251 | 5.5 | 937米 |
| 2301 | Sacred Heart Catholic Elementary School | 小学 | 2170 | 8450 Oliver St | 905-295-3732 | 5.1 | 1027米 |
| 1784 | Father Hennepin Catholic Elementary School | 小学 | 688 | 6032 Churchill St | 905-354-4469 | 7.3 | 4992米 |
房源位置
- 猜你喜欢
-
尼加拉瓜瀑布 13 199 Saginaw Pkwy 608,999加元
-
尼加拉瓜瀑布 314C Bluevale St N 399,900加元
-
尼加拉瓜瀑布 19 9150 Willoughby Dr 959,900加元
-
尼加拉瓜瀑布 9 250 Ainslie St S 649,900加元
-
尼加拉瓜瀑布 A8 439 Athlone Ave 589,000加元
海外e家能为您做什么?
海外e家提供加拿大多伦多,温哥华 以及蒙特利尔地区全方位的住宅 以及商业房源信息共计10万套,提供专业的优选的海外房产、移民和留学的咨询,旗下更有美国e家和欧洲e家海外专业子站。
海外e家-开启您的海外置业之旅!
海外e家中国服务热线
4008-707-216
周一至周六9:00-24:00
法定节假日除外
仅收市话费
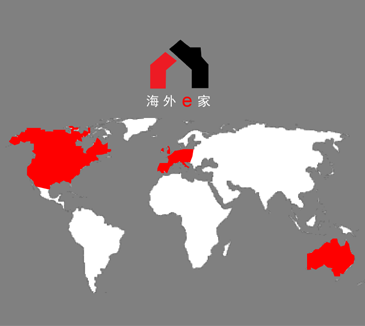
 沪公网安备 31010602001460号
沪ICP备15001774号-1
沪公网安备 31010602001460号
沪ICP备15001774号-1
The website may only be used by consumers that have a bona fide interest in the purchase, sale, or lease of real estate of the type being offered via the website, as well as that the data is deemed reliable but is not guaranteed accurate by TREB.
Edojia Realty Inc., Brokage



